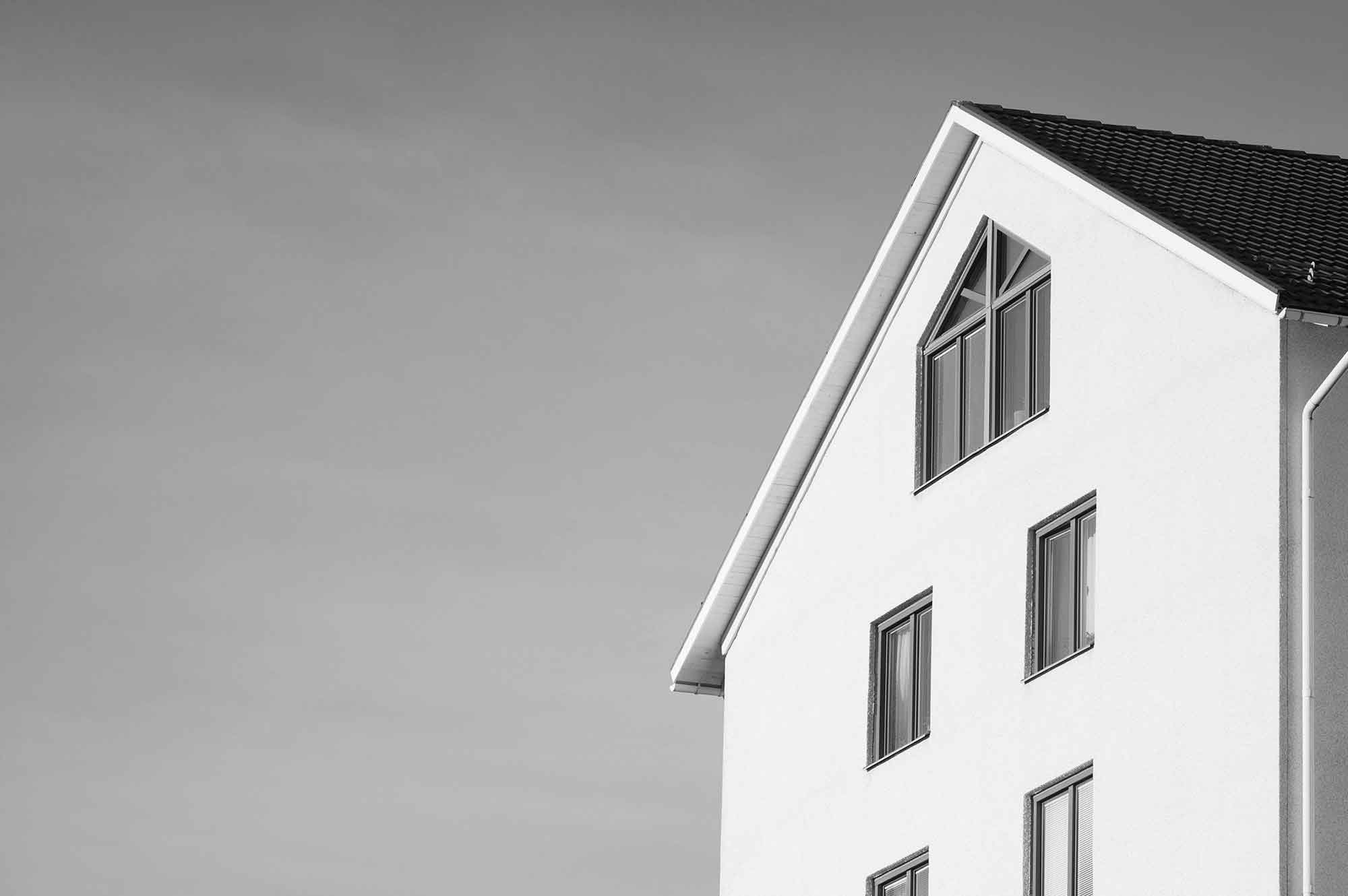Architectural elegance meets luxury family living in Stafford.
Welcome to 14 Barbigal Street, Stafford, a residence that blends architectural elegance with modern family luxury.
Upon entry, you are greeted by the formal lounge featuring a built-in fireplace, library and study. This warm and inviting space is perfect for entertaining or for quiet evenings with your favourite novel. From here, the home flows effortlessly through to the Master Chef’s kitchen, the true centrepiece, showcasing stainless steel benchtops, top-range Italian Ilve gas stove and oven, integrated Miele dishwasher, soft-close cabinetry and a butler’s pantry.
The home then unfolds into an architecturally designed living and dining space, where soaring ceilings and bespoke lighting create a sense of grandeur. Bi-fold doors open wide to seamlessly connect the indoors with the beautifully established landscaped gardens and an elevated rear yard offers sweeping mountain views.
Upstairs, the main suite offers a private retreat with walk-in robe, ensuite and air conditioning. In the “West Wing”, thoughtfully separated for privacy, you’ll find a junior master with WIR, ensuite & air conditioning, perfect for guests, along with two additional bedrooms and a stunning main bathroom featuring a freestanding bath, double shower, double vanity and a seperate powder room.
Downstairs provides flexibility and functionality, with double carport accommodation, a huge amount of storage space, laundry, seperate toilet and a fully air-conditioned office, ideal as a home workspace or a rumpus room for the kids.
Set on a low-maintenance 689sqm block, this home is elevated at the top of Barbigal Street, designed to capture breezes and maximise its north aspect with panoramic views from an expansive front deck to Moreton Island. Light-filled and energy efficient, the extensive renovations completed in 2015 include plantation shutters, rooftop solar, solar glass tinting and louvre windows to reduce the internal summer heat and naturally warm through the winter.
Located just minutes from Prova Pizzeria, the best pizza in Stafford, award-winning butcher at Rode Shops, Stafford City Shopping, Westfield Chermside and within easy reach of Brisbane’s most prestigious schools Mt Alvernia & Padua, this home delivers the perfect balance of luxury and lifestyle.
This is Stafford living redefined, a home of space, sophistication and undeniable presence.
Key Features:
• Substantial renovations completed in 2015
• Main suite + Junior suite with ensuites, WIR’s & air conditioning
• Formal lounge with fireplace, library & study
• Chef’s kitchen with Italian Ilve gas stove & Miele appliances
• Butler’s pantry with ample storage
• Architecturally designed living/dining with soaring ceilings
• Outdoor lounge with bi-fold doors & mountain views
• Luxurious main bathroom with freestanding bath & double shower
• Air-conditioned office, storage, laundry & separate toilet downstairs
• 689sqm north facing block at the top of the hill
• Rooftop solar, plantation shutters & solar glass tinting
• Minutes to cafés, shops, schools & only 10km to the CBD
 Subscribe
Subscribe









 4
4  3
3  2
2 







