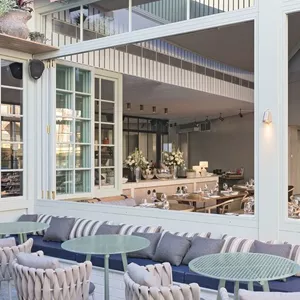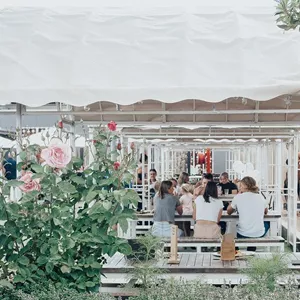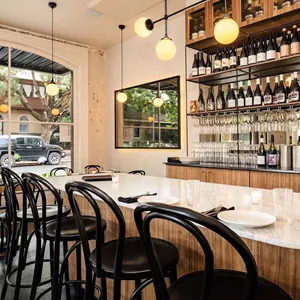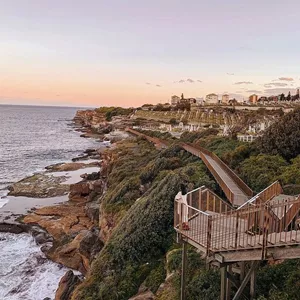4 Bedroom PLUS Study
With a calming aesthetic, 121 Strickland Crescent has played to all its strengths. A high quality family home, with overly generous living spaces, flexible floor-plan which could see four or five bedrooms, all centred around a striking, newly renovated stone kitchen. Dark stained bamboo floors and fresh white walls create impact and a sense of space throughout the 211m2 of living space. Cleverly designed, a front courtyard with hardwood decking creates a barrier from the street, and is the perfect place to enjoy your morning coffee in the sun. Whilst the rear opens out through cedar sliding doors onto a covered deck then into a level lawn, which can be seen from the kitchen, family and rumpus rooms. In the middle of cafe central, take your pick from the EQ Dining and Business Park, Manuka or Yarralumla Villages or the local Deakin shops for every day conveniences. Incredible schooling options, with Girls Grammar and The Canberra Grammar Schools, Alfred Deakin High, Deakin Early Childhood Centre. Nature loves will enjoy Red Hill Reserve and the Rosemary Dobson Park on the doorstep, and you will have plenty of time to take in the outdoors since #121 is completely ready for moving in and enjoying. Features of this home are: • Segregated master with walk in wardrobe and en-suite • 4 bedrooms plus a study with leafy private courtyard • Ducted gas heating and evaporative cooling, multiple sky lights, double glazed windows, honeycomb blinds and alarm system • 30mm Quantum Quartz bench top, gas cook top, electric oven, Dishlex dishwasher and glass splash back • Lounge, dining, plus family room with built in storage and seating unit • Bamboo flooring throughout the living areas and carpet in the bedrooms and hallway • Single lock up garage plus single carport • Proximity to Alfred Deakin High, Boys and Girls Grammar Schools, Deakin Early Education Centre and Pre School • Walk to Deakin Shops, John James Hospital, Equinox Centre, Federal Golf Club, Fitness First and many more • Pets require landlord/body corporate consent • EER not known • This property complies with the minimum ceiling insulation standards • Available Friday 12th July 2024 Application form/ how to book an inspection. https://2apply.com.au/agency?n=BelleCanberra Inspection code for after you have inspected the property and wish to apply: BELLE2604 Open for inspection times may be subject to change, please register or book inspection to receive updated notifications. Whilst all care has been taken to ensure accuracy in the preparation of the particulars herein, no warranty can be given, and interested parties must rely on their own enquiries. This business is independently owned and operated by Belle Property Canberra. ABN 95 611 730 806 trading as Belle Property Canberra
More information about this property, including the Statement of Information, can be found on our website.
Enquire about this property
Valuing your home
in this area?
Contact us for a free property appraisal with your local Belle Property Real Estate expert.
Valuing your home
in this area?
Contact us for a free property appraisal with your local Belle Property Real Estate expert.




