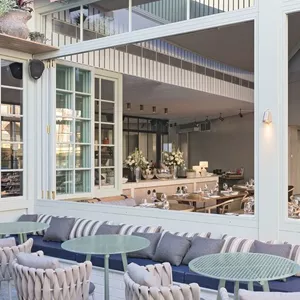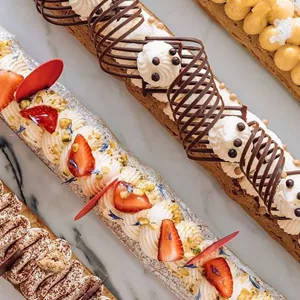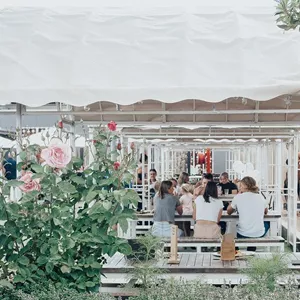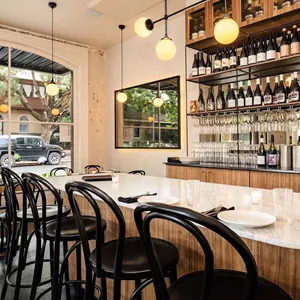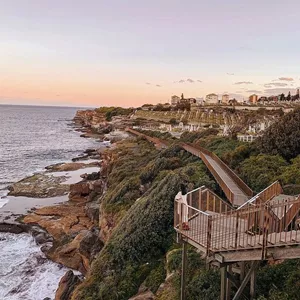Modern Family Home
Situated adjacent to parkland and short stroll to popular Throsby children's playground and ponds is where you will fine this beautiful home. Surrounded by low landscaped low maintenance gardens, completely enclosed backyard with colourbond fencing and irrigation system. Beautiful natural light features throughout this lovely home, incorporating a formal lounge area or children's playroom, one bedroom is located at the front area of the home, whilst the he master bedroom suite is located at the rear of the home, with walk in wardrobe and ensuite bathroom. The remaining three bedrooms all offer built in wardrobes and are serviced by a main bathroom with large bath and separate toilet. The central point of this family home is an open plan kitchen/meals living area, abundant natural light and features raked ceilings. This space then openly flows onto the entertaining area and beautiful landscaped courtyard and gardens. The stunning open plan galley kitchen features stone benchtops, a huge island bench with double sink, large 5 burner gas cooktop, electric oven, dishwasher and a walk-in pantry. Functional storage spaces are abundant throughout this well-designed property with additional linen cupboards and laundry with overhead cupboards. This home features a dedicated study room with additional storage cupboards, where you can be close to the children whilst they are doing their homework, as this room is located adjacent to the family room. Features of this home include • Stylish living and dining area with glass sliding doors opening to private open space/entertaining area. • European timber laminate flooring throughout living areas • Designer kitchen with quality appliances including gas cook top • Main bedroom with custom designed walk in robe and ensuite. All other bedrooms with built in wardrobes. • Separate Study with overhead cupboards • Ducted reverse cycled heating and cooling with two zones • Double garage with auto control doors and internal access • Large secure back yard with landscape gardens • EER: 6.1 • Pets must be approved at all stages of the tenancy • The property complies with the ceiling insulation requirements • Available from 19th July 2024 Open for inspection times may be subject to change, please register or book an inspection to receive updated notifications. Follow the link to book an inspection or submit an application: https://www.2apply.com.au/agency/bellecanberra To pre-apply before viewing, enter the code BELLE2604 Whilst all care has been taken to ensure accuracy in the preparation of the particulars herein, no warranty can be given, and interested parties must rely on their own enquiries. This business is independently owned and operated by Belle Property Canberra. ABN 95 611 730 806 trading as Belle Property Canberra.
More information about this property, including the Statement of Information, can be found on our website.
Enquire about this property
Valuing your home
in this area?
Contact us for a free property appraisal with your local Belle Property Real Estate expert.
Valuing your home
in this area?
Contact us for a free property appraisal with your local Belle Property Real Estate expert.
