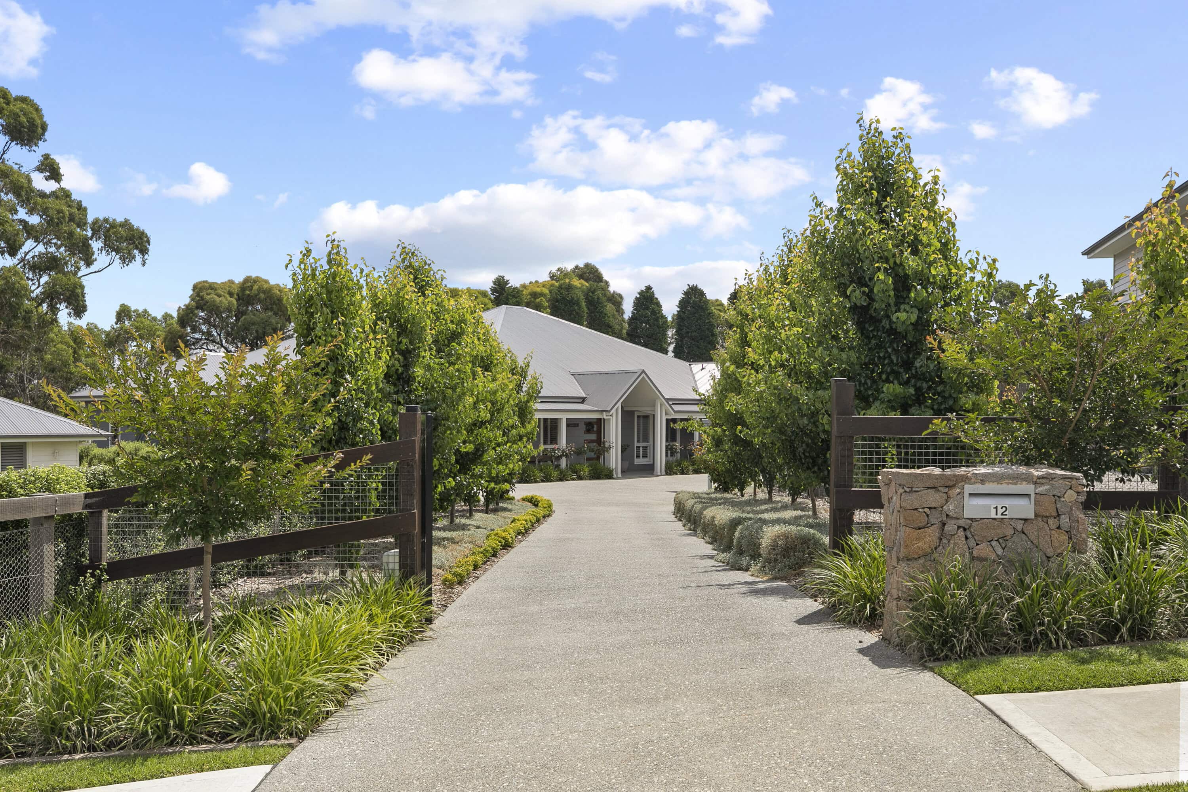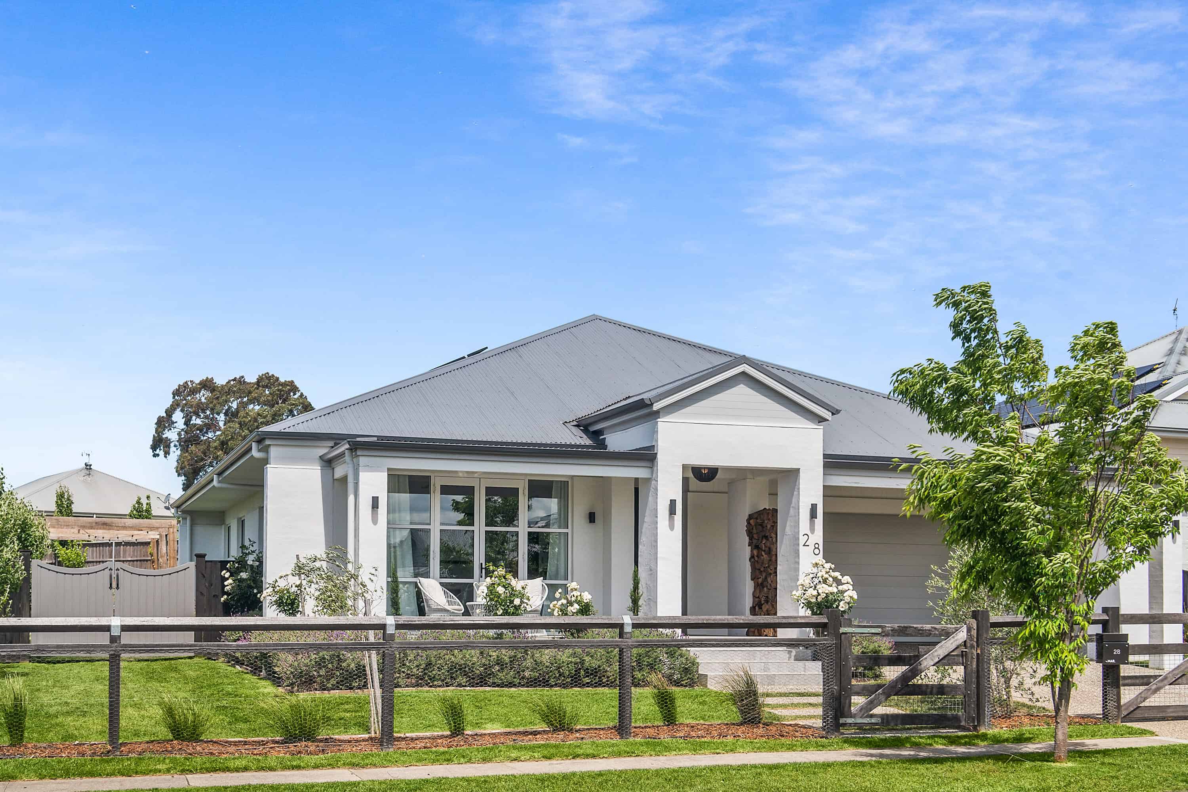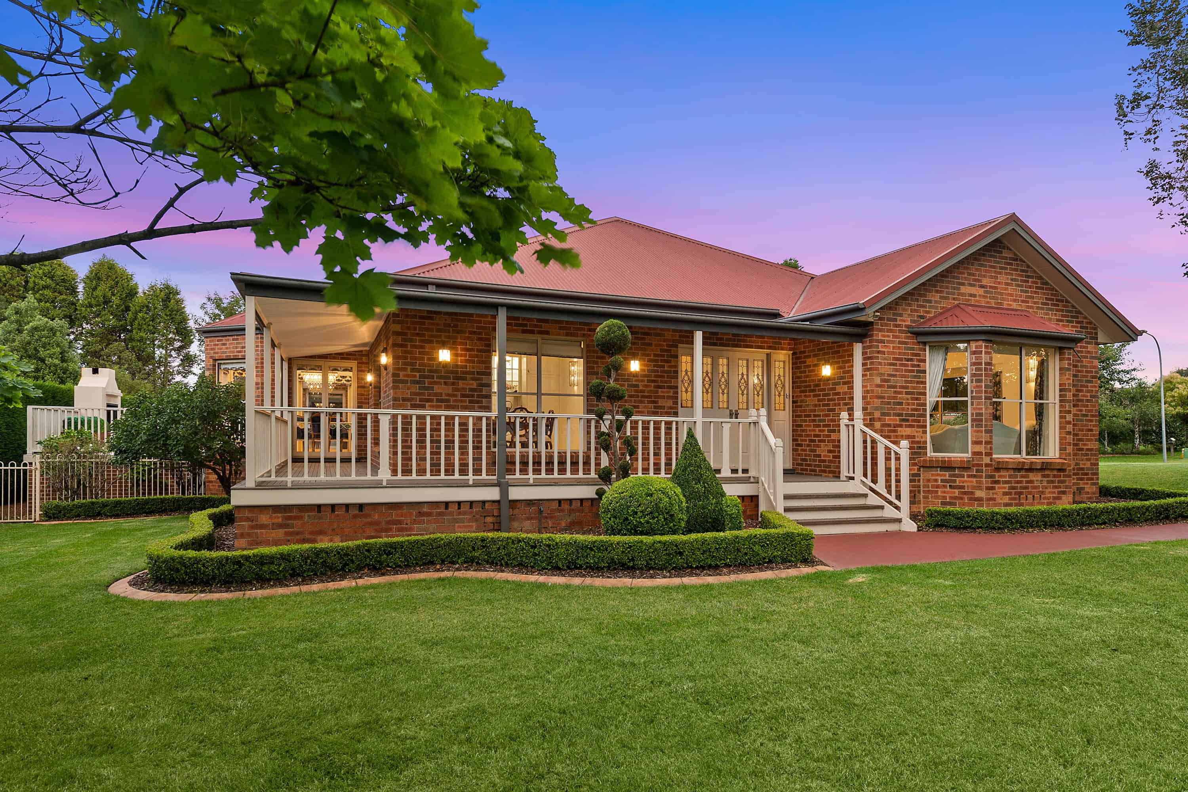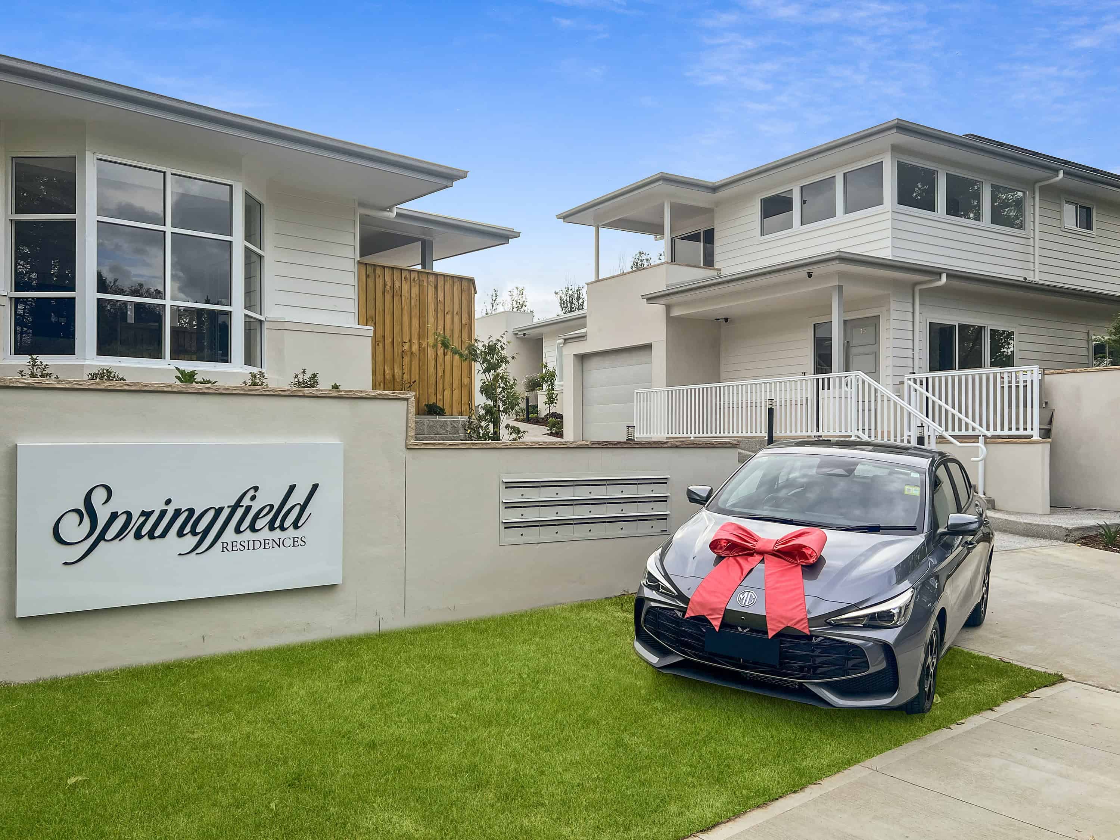SOLD OFF-MARKET
Spacious Family Living with Exceptional Versatility and Privacy
Perfectly positioned within the sought-after Retford Park Estate, this superbly appointed home offers the ultimate in family comfort, space, and style. Set behind a lush canopy of established greenery on a generous 1,736sqm block, this residence delivers a sense of seclusion while still providing easy access for caravans or trailers.
Designed to suit every stage of family life, the open-plan kitchen, living and dining area delivers seamless functionality for both daily living and effortless entertaining. The kitchen is as stylish as it is practical, featuring a walk-in pantry, quality appliances, and a seamless connection to the alfresco and living zones.
A dedicated home office with custom cabinetry is conveniently located near the front entry, making it ideal for those working from home. A separate billiard room adds further flexibility, offering a generous space for recreation, relaxation or additional living.
The private master suite offers a generous retreat, complete with plantation shutters, soft carpeting, and a calming colour palette. It includes a spacious walk-in robe with custom cabinetry and a beautifully appointed ensuite with dual vanities and a large walk-in shower.
A true lifestyle offering, equipped with resort-style pool framed by manicured gardens and glass fencing, complete with adjoining cabana and built-in seating – perfect for relaxed family living or summer entertaining.
Retford Park estate has been thoughtfully designed to reflect the timeless elegance of the neighbouring heritage-listed Retford Park homestead. With Bowral’s retail, medical, transport, educational and recreational amenities all within close proximity, this home is as practical as it is picturesque.
Move in and enjoy a lifestyle of space, comfort, and community – in one of Bowral’s most distinguished enclaves. For more information or to arrange a private inspection, please contact Debbie on 0400 339 449 or David on 0438 846 199.
Additional Features:
– Single level architectural designed and custom-built home of weatherboard construction and Colourbond roof on a landscaped 1,736sqm parcel
– Striking double-sided fireplace warms the lounge, living and dining areas, complemented by vaulted ceilings and skylights that enhance natural light
– Gourmet kitchen with shaker-style cabinetry, freestanding Falcon oven and gas cooktop, dish drawer, glass splashback, walk-in pantry and large 40mm stone island bench
– Generous master retreat with spacious walk-in robe and ensuite, plus four additional bedrooms all with built-in robes, serviced by a luxurious family bathroom featuring double vanities, a powder room and freestanding stone bath
– Alfresco entertaining terrace with bi-fold doors, built-in barbeque, ducted rangehood, slow combustion wood heater and electric screens – flowing effortlessly to the pool and cabana
– Premium features include mudroom, abundance of storage, 3m ceilings, solid timber floors, plush carpets, custom cabinetry, mix of shutters and blinds, ceiling fans, ducted reverse cycle air conditioning, and floor-to-ceiling tiling in wet areas
– Oversized double auto garage plus additional garage, both with internal access
– Extras include, water tank, electric entry gate, fenced perimeter, NBN, gas, water, sewer, and electricity connected
– Quietly located approximately 3.4km from Bowral’s town centre with a strong community feel and easy access to walking and bike paths, Central Park, sporting fields, Ngununggula regional art gallery, Hearth Cafe and the popular Scottish Arms Hotel
Disclaimer: All information contained herein is obtained from property owners or third-party sources which we believe are reliable, with no reason to doubt its accuracy. All interested person/s should rely on their own enquiries.
 Subscribe
Subscribe









 5
5  2
2  3
3 










