Harness the Dream with this Exclusive Location
Nestled in one of Mount Eliza’s most prestigious enclaves, this grand family home offers captivating glimpses of the bay and city, providing a move-in-ready lifestyle for growing families to truly enjoy. Boasting a generous layout that features three distinct living zones, a stone-finished kitchen, and an expansive pool area complete with Bali hut, here you can infuse their distinctive style across an already impressive offering.
Originally positioned at the rear of a larger block, the entry to the house now greets visitors with a sense of new beginnings, following a recent subdivision. The stunning bay and city backdrop remains in view beyond the trees, as the home celebrates its north-facing orientation across two distinct living zones, an open dining space and a well-equipped kitchen complete with freestanding Falcon cooker and rangehood, stone benchtops, and generous walk-in pantry.
Timber bi-fold doors facilitate a seamless transition between indoor and outdoor spaces, leading to a secluded in-ground pool area adorned with a spacious Bali hut complete with built-in bench seating. Let young children revel in the expansive landscape of the rear yard, which offers ample play space, while the first-floor living area serves as a cosy retreat for cooler days. Featuring four bedrooms (or 5) and four bathrooms, the layout includes a master suite with robes and an ensuite, mirrored by a guest or teenage retreat with its own ensuite downstairs. Additional highlights encompass split-system heating and cooling, evaporative cooling upstairs, ample storage throughout, a north-facing balcony, and an oversized double garage with internal access.
Presenting only a stone’s throw from Mount Eliza’s most prestigious schools, Mount Eliza Village and choice in picturesque beaches, with Frankston’s major retail just a short drive from home.
 Subscribe
Subscribe







 5
5  4
4  2
2 
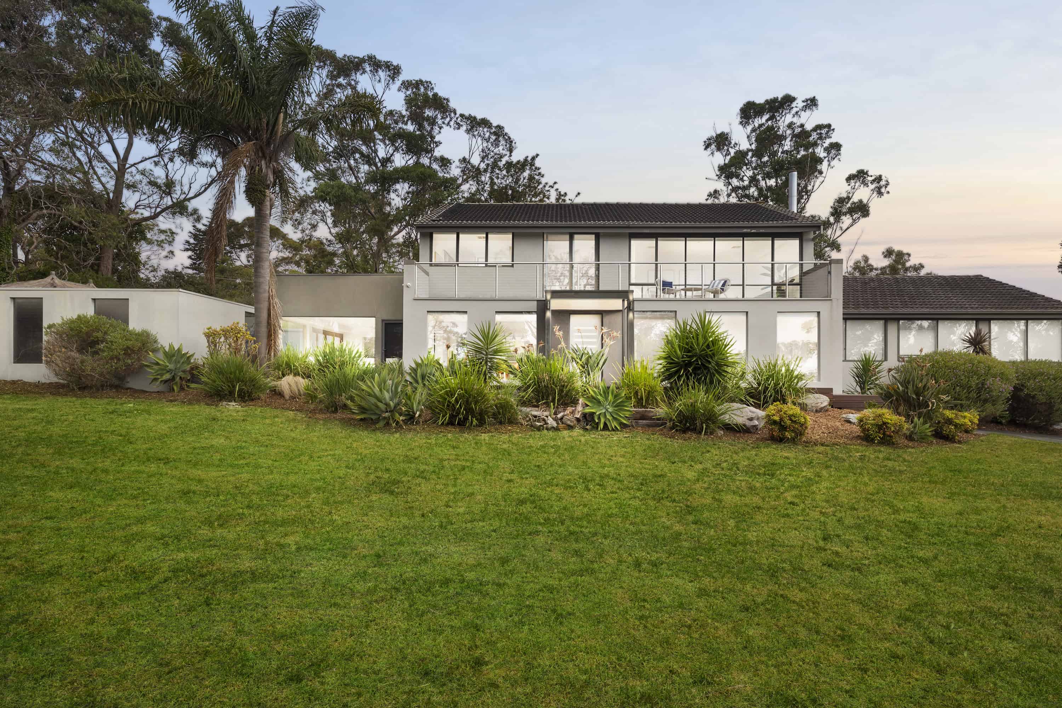

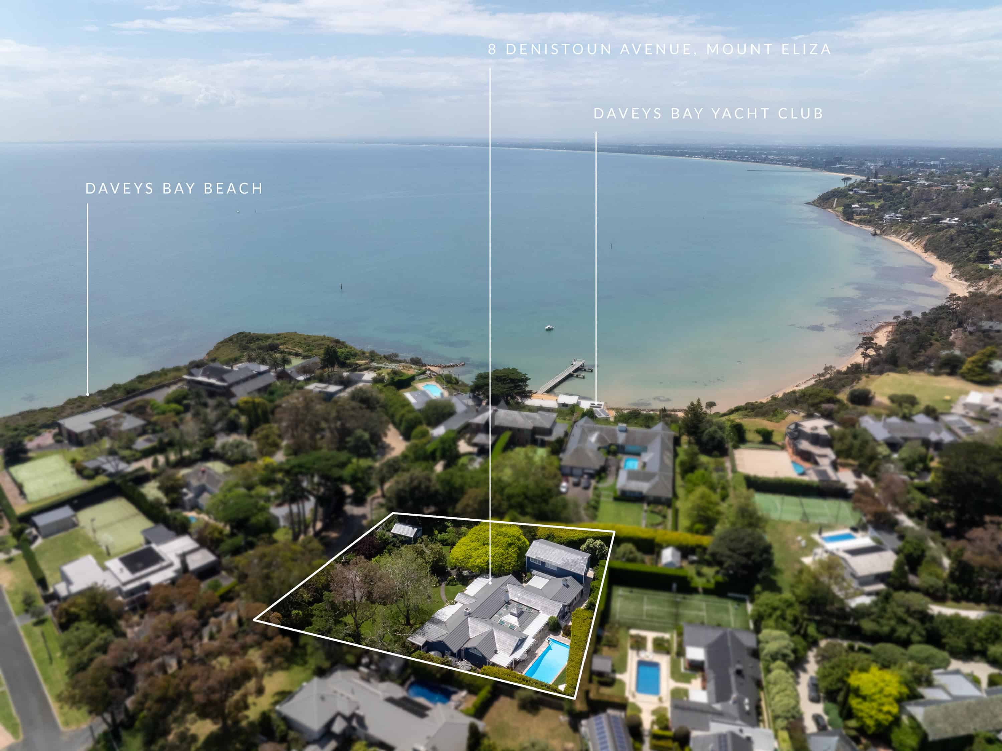
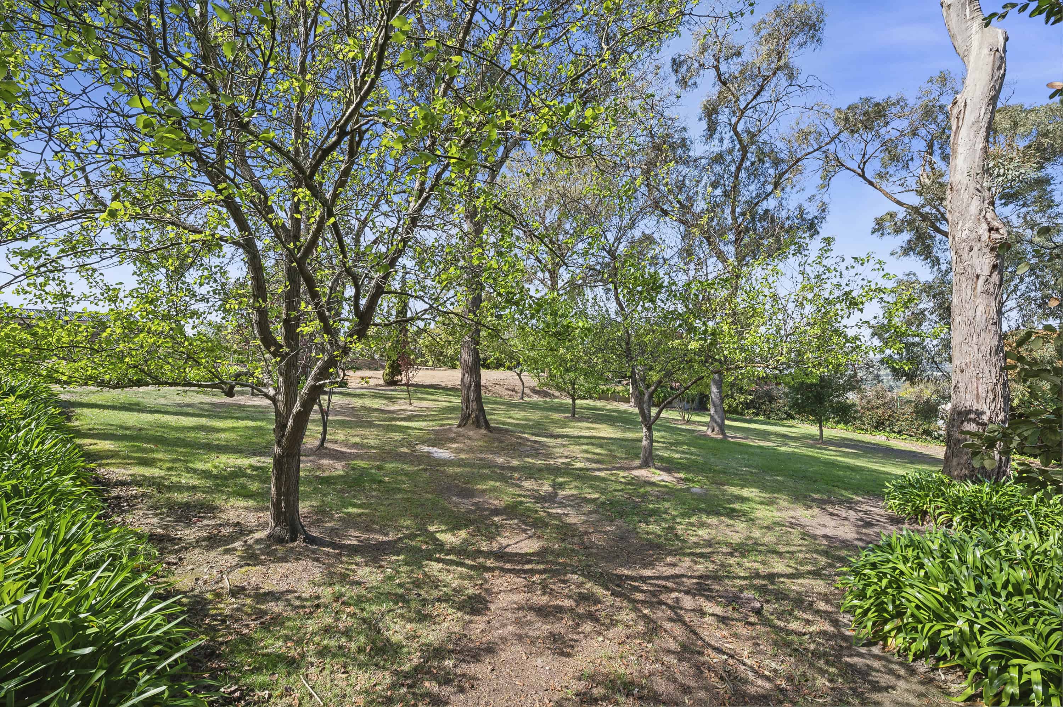
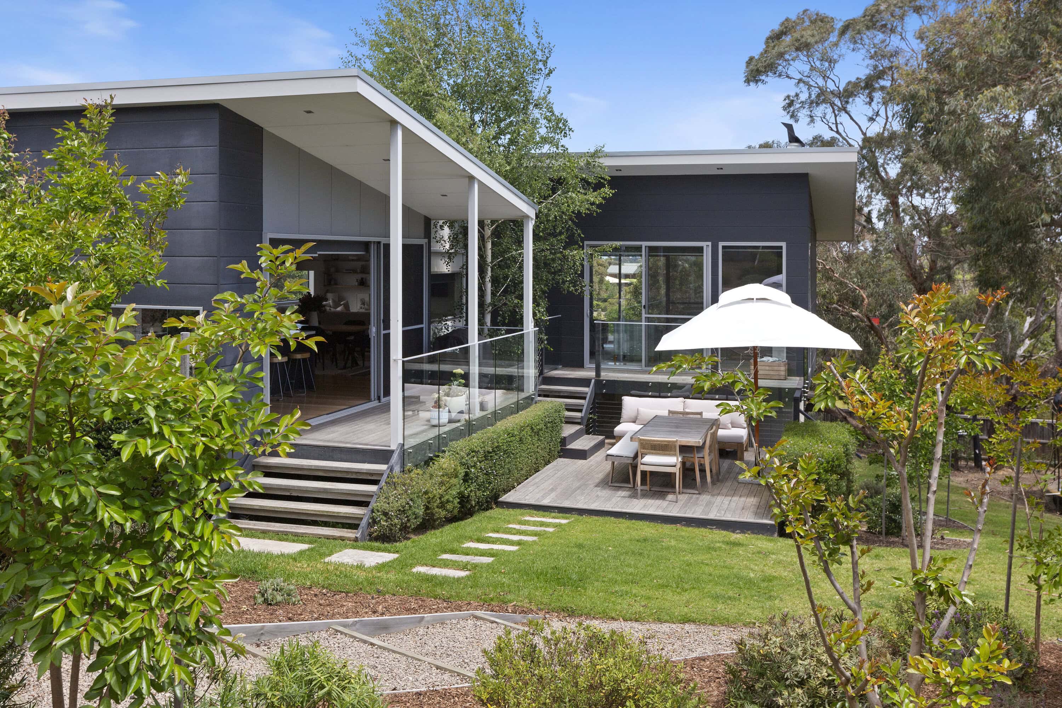
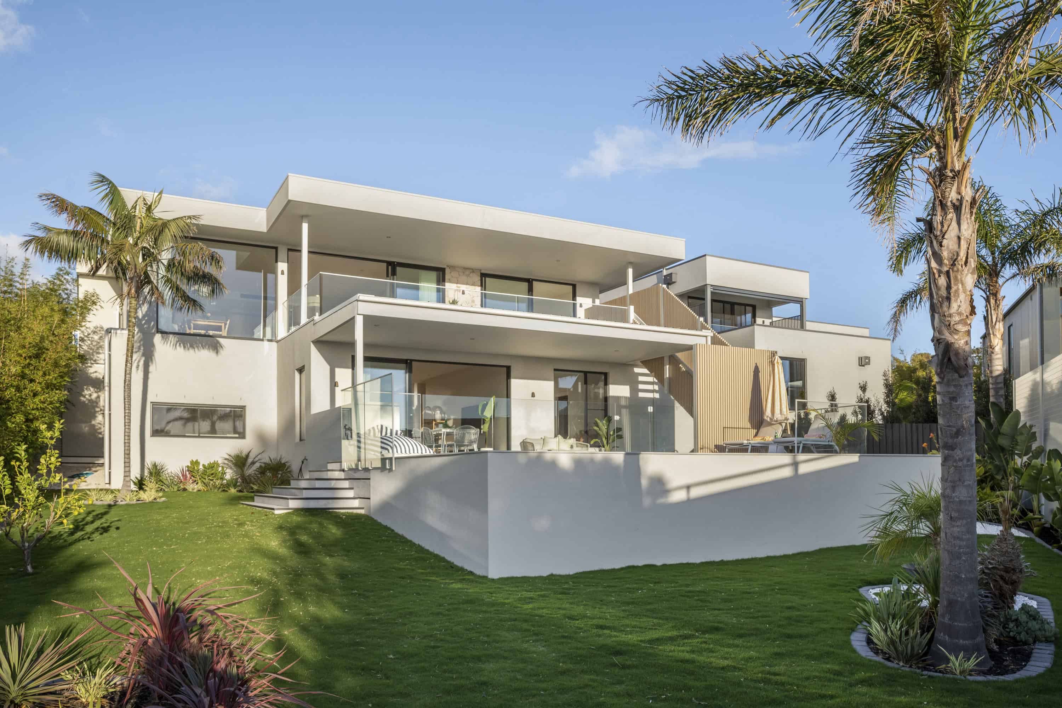
 Subscribe
Subscribe




