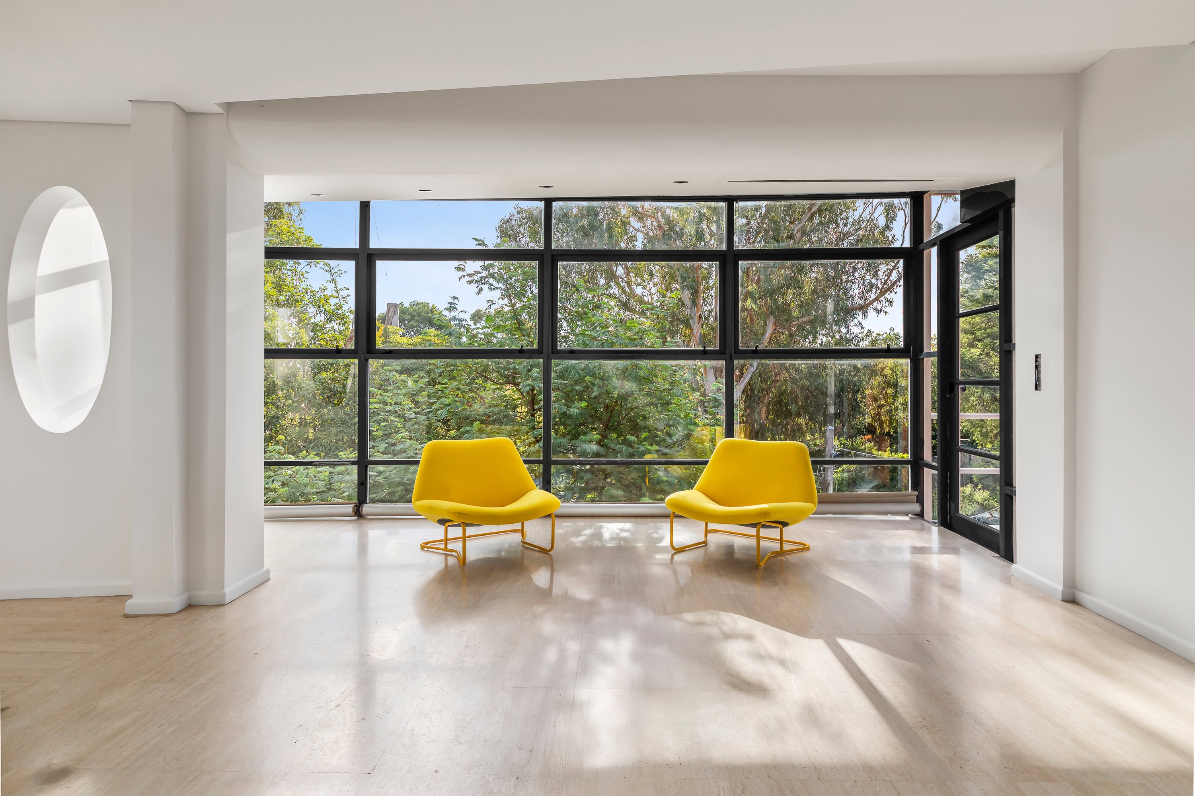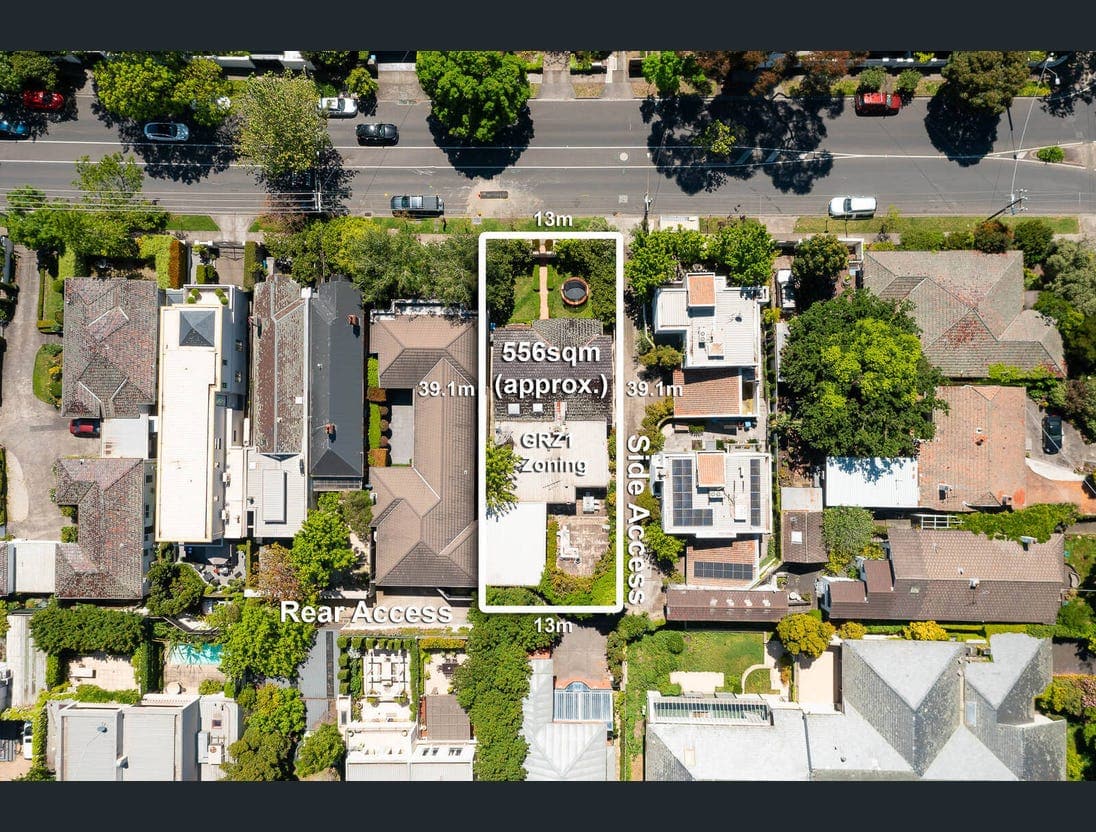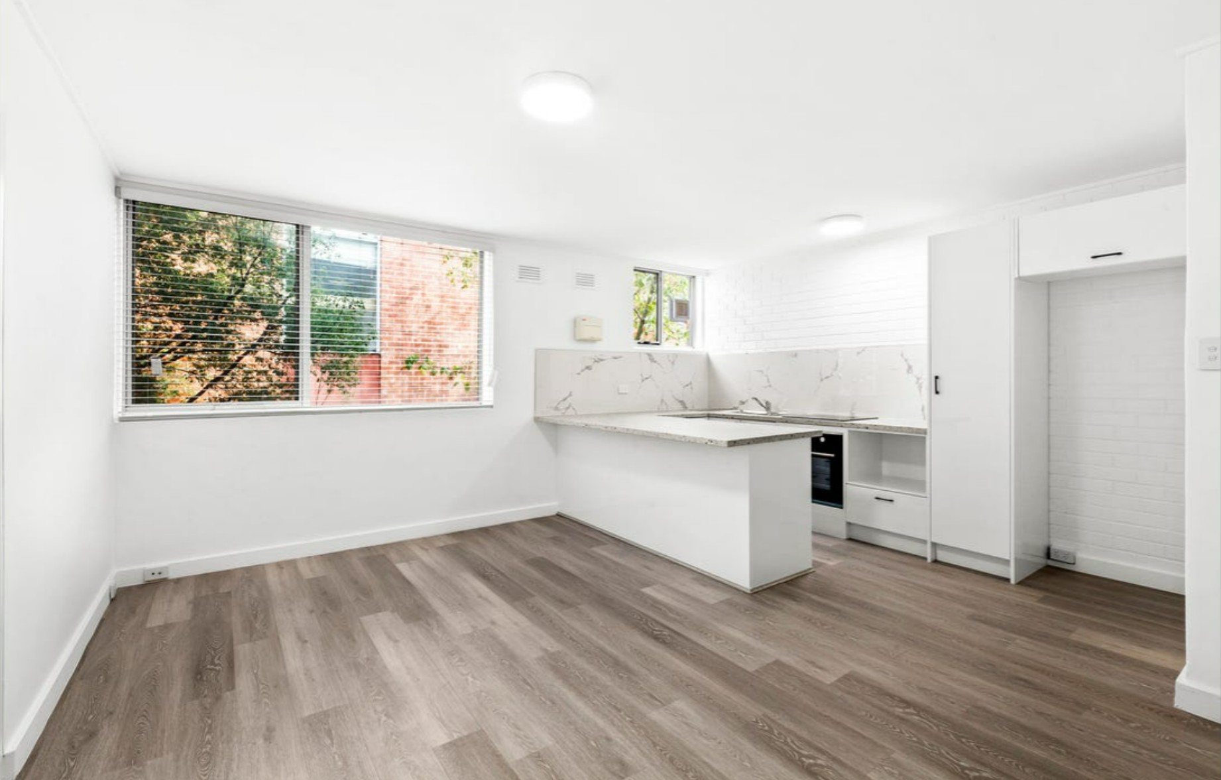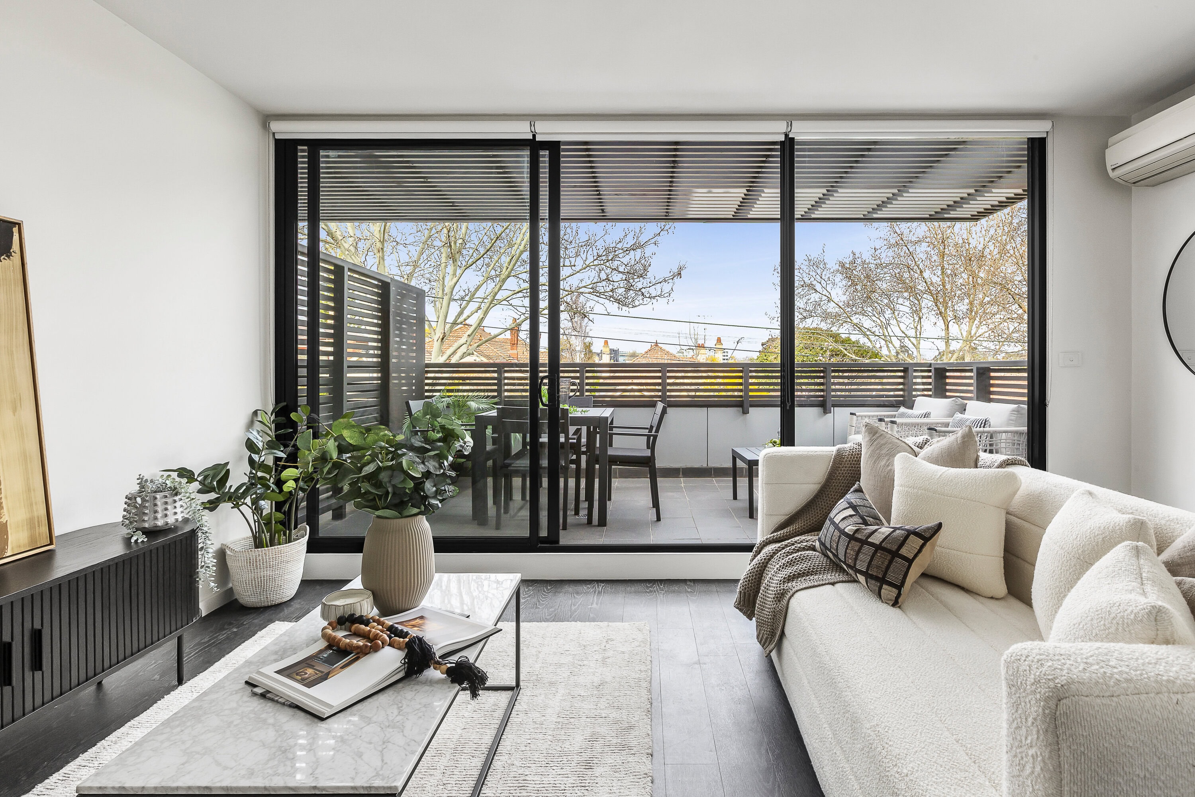Mid century icon - Quiet. Leafy. Very special.
A fantastic top floor apartment with views over the city of Melbourne designed in the 1940s by architect John William Rivett.
This apartment is one of the larger ones in this significant mid-century block. It has two double bedrooms plus study/third bedroom with dedicated off-street parking space.
Its iconic design is immediately evident from the entrance hall beyond which a generous living and dining space unfolds. Its unique architectural lines and travertine floors are illuminated by dramatic floor to ceiling windows. The space flows effortlessly to a curved balcony – an ideal perch for morning coffee or evening drinks over-looking a quiet laneway and treetops of substantial private gardens.
An elegant, separate kitchen provides ample storage, stainless steel under bench oven, dishwasher, and space for culinary creativity. Two sun-lit double bedrooms with leafy outlooks offer peaceful retreats, while the versatile study which includes extensive wardrobe space, could serve as a third bedroom or quiet workspace.
The bright bathroom has a separate toilet and also cleverly incorporates laundry facilities, maintaining the home’s streamlined aesthetic.
Modern comforts like ducted heating and cooling blend seamlessly with the building’s original character. A dedicated parking space and storage unit complete the offering.
This is Toorak living at its most effortless – stroll to Toorak village’s cafes and boutiques, catch trams or trains from Heyington Station, or escape to Yarra River trails. The freeway provides easy access to the city and beyond.
In “Caringal Flats,” you’re not just acquiring an apartment, but stewarding a piece of Melbourne’s architectural heritage – where every detail speaks of considered design and timeless appeal.
 Subscribe
Subscribe









 2
2  1
1  1
1 










