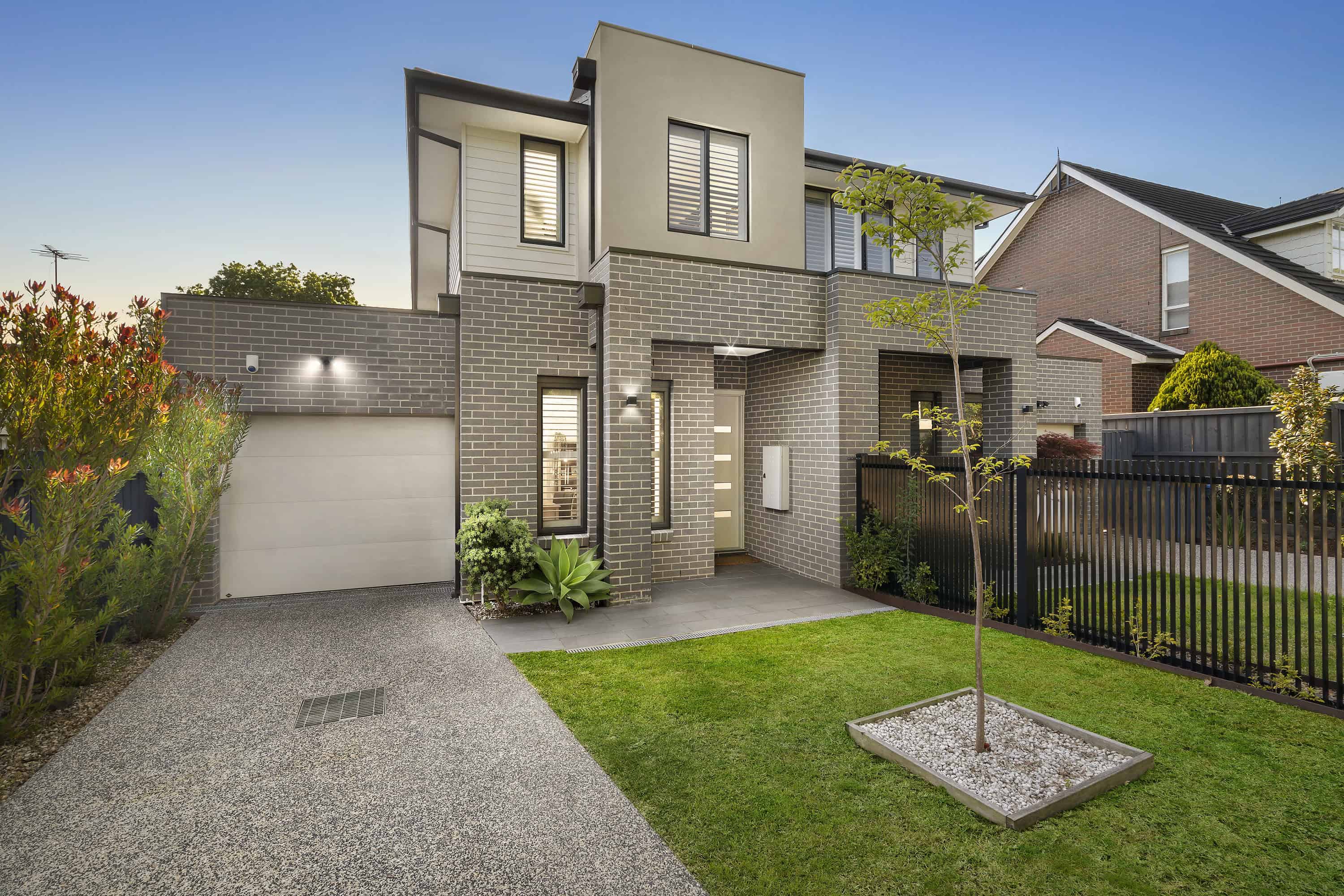Style and Convenience in Prime Ashburton Location
Sophisticated and spacious, this stylish contemporary four-bedroom townhouse is ideally positioned to enjoy Ashburton’s abundant lifestyle.
The smart landscaping and stylish entrance open to elevated ceilings and abundant natural light extending from the reception and plantation-shuttered home office to the main bedroom with ensuite boasting fine floor-to-ceiling stone finishes and an oversized walk-in robe.
Equipped for family living and effortless entertaining, the sleek stone and steel kitchen with ample butler’s pantry establish the tone, flowing to the light-filled open plan living and dining, and extending seamlessly to an outdoor deck with retractable shade and a smartly-styled established garden.
The second level boasts a central media lounge/children’s retreat area, an expansive second bedroom featuring plantation shutters and a seating area, third and fourth bedrooms with built-ins, a stone-finished main bathroom with separate tub, and a separate toilet.
Intelligently designed and built in 2020, its impeccable timber flooring, downstairs powder room, ducted gas heating, evaporative cooling, reverse cycle split system downstairs in family room, 3m ceilings downstairs and 2.7m upstairs, generous under-stair storage, automatic gates, epoxy garage flooring, and a smart laundry ensure every need is anticipated.
An easy stroll to bustling Ashburton Village and Park, Alamein and Ashburton stations, Warner Reserve and the Anniversary Trail, with pool, great local schools and leading private schools nearby, the only thing to do is move in and enjoy the leafy luxe life.
 Subscribe
Subscribe









 4
4  2
2  2
2 






