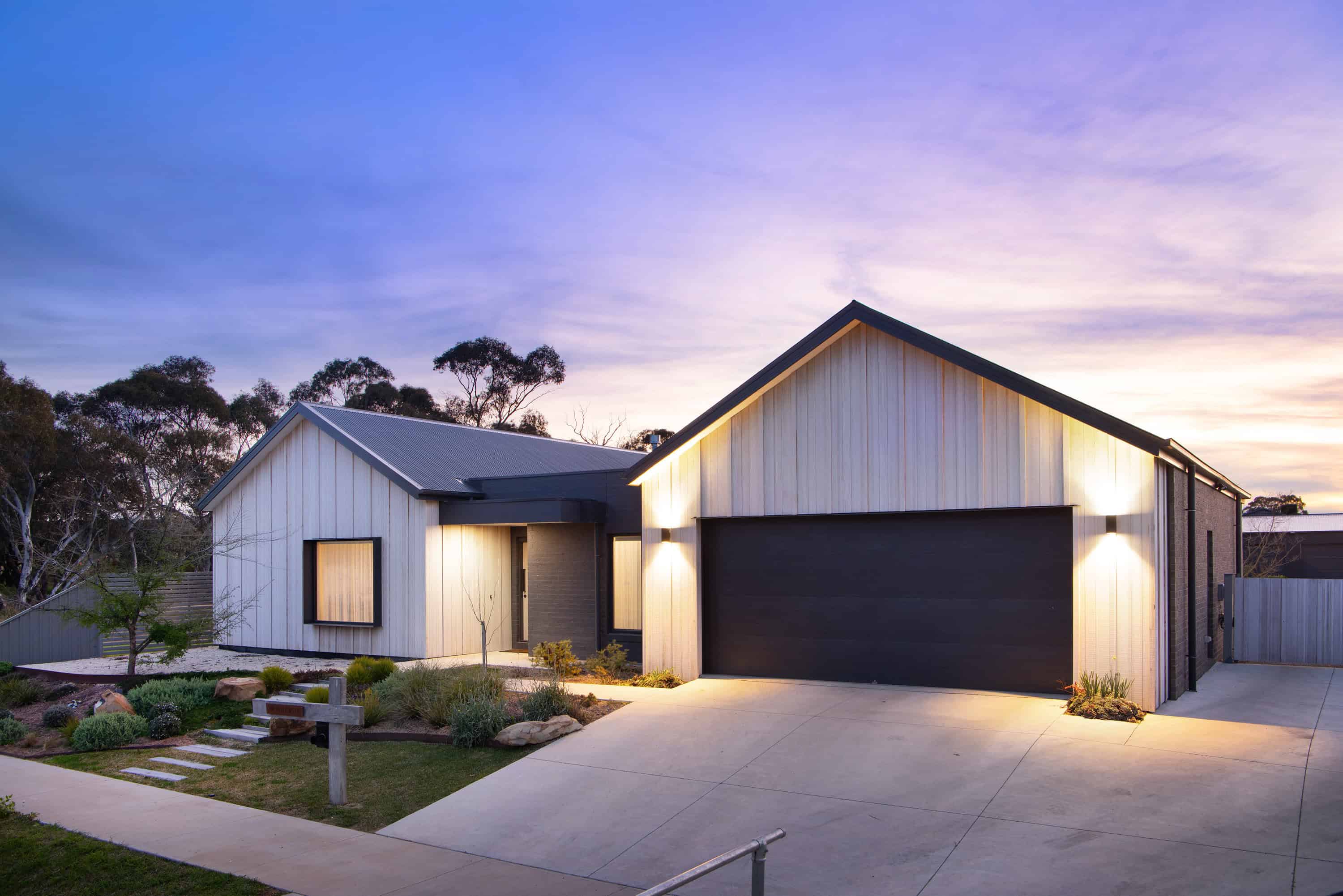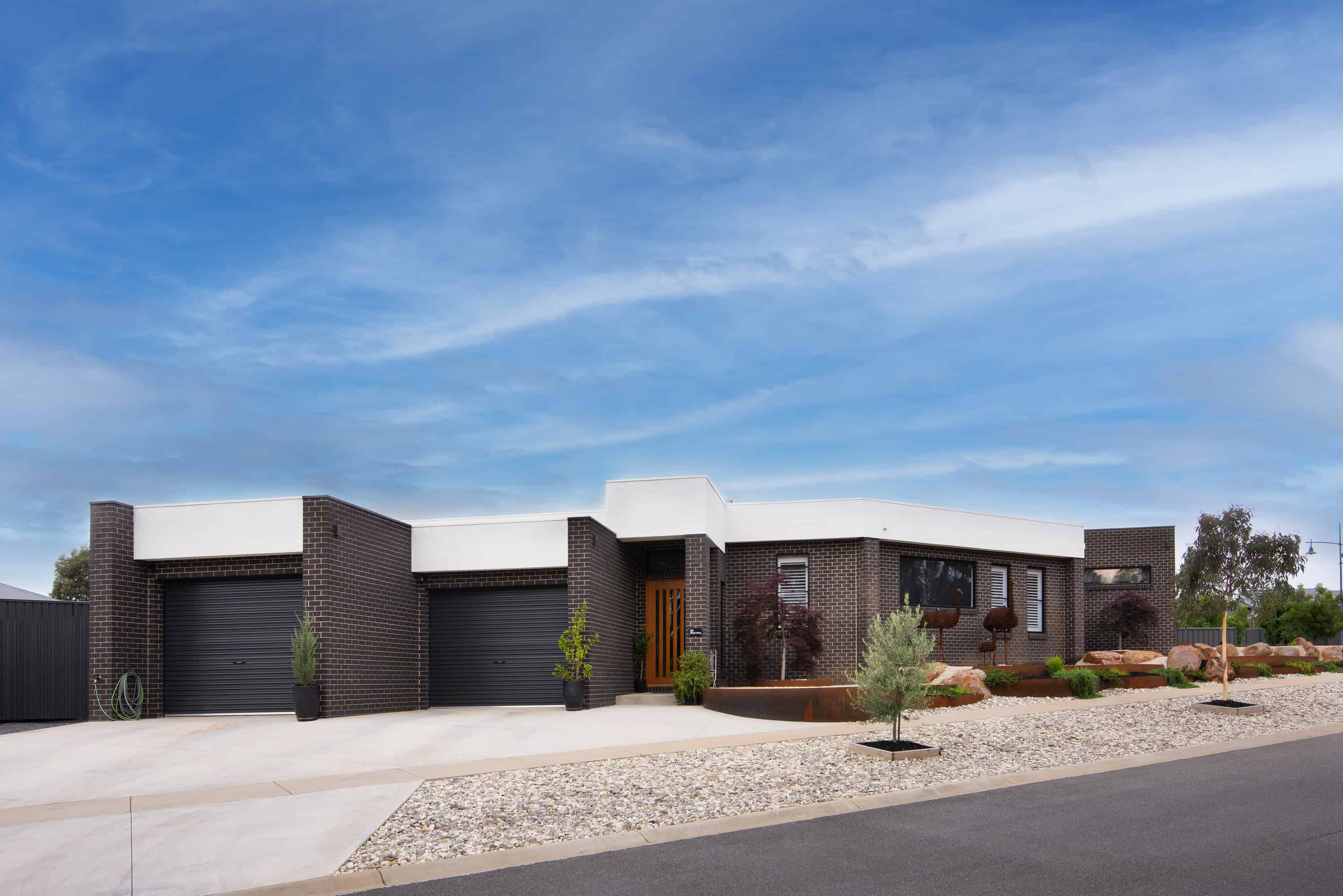Custom-Built Masterpiece in Prime Strathfieldsaye Location
This exceptional custom-designed and custom-built family home is a true masterpiece, crafted 18 months ago by renowned local builder Nathan Powers.
Every detail has been thoughtfully considered, resulting in a property that offers both luxury and practicality for modern family living.
Nestled on a generous 1,538 sqm block in a prime location just off Tannery Lane, this unique residence is only minutes from Strathfieldsaye’s schools, recreation, dining, and shopping amenities, and a short drive to Bendigo’s vibrant CBD.
Polished concrete floors flow throughout the home, from the entryway to the large open-plan living zone. To the front of the house are a spacious formal lounge and an impressive home office with a built-in desk, cabinetry and shelving.
The main bedroom is a private retreat with courtyard access, a walk-in robe, ensuite, and heated floors. Three additional well-sized bedrooms are perfectly appointed with ceiling fans, two featuring built-in robes and the other with a walk-in robe.
The main bathroom is a showstopper with a walk-in shower, heated floors, and a relaxing bathtub framed by plantation shutters. The separate powder room is nearby. The abundant storage includes two walk-in linens plus two large hallway cupboards plus more.
The heart of the home is the breathtaking open-plan living, dining, and kitchen zone. This space is designed for both family life and entertaining, with a gas log fire, garden views, and a state-of-the-art Acton heating and cooling system zoned for perfect comfort. LED lighting and stylish feature pendants illuminate the living zones, while large windows with garden views throughout the home enhance the serene atmosphere.
The kitchen features stunning stone bench-tops with integrated timber, an induction cook-top, and an electric oven. The accompanying butler’s pantry offers additional preparation space, a sink and storage, and a thoughtfully designed walk-in pantry that includes shelving, drawers, and even more cupboard space just around the corner. Nearby, a huge laundry provides further storage and a convenient drying room.
Outdoors, the alfresco area features an open fireplace, while the expansive yard is meticulously landscaped with garden nooks, a sprinkler system for the lawns, and a garden shed.
A 17m x 7m four-bay shed with auto roller doors, concrete floor, power and hot and cold water adds another practical feature to this extraordinary home.
 Subscribe
Subscribe







 4
4  2
2  6
6 




 Subscribe
Subscribe




