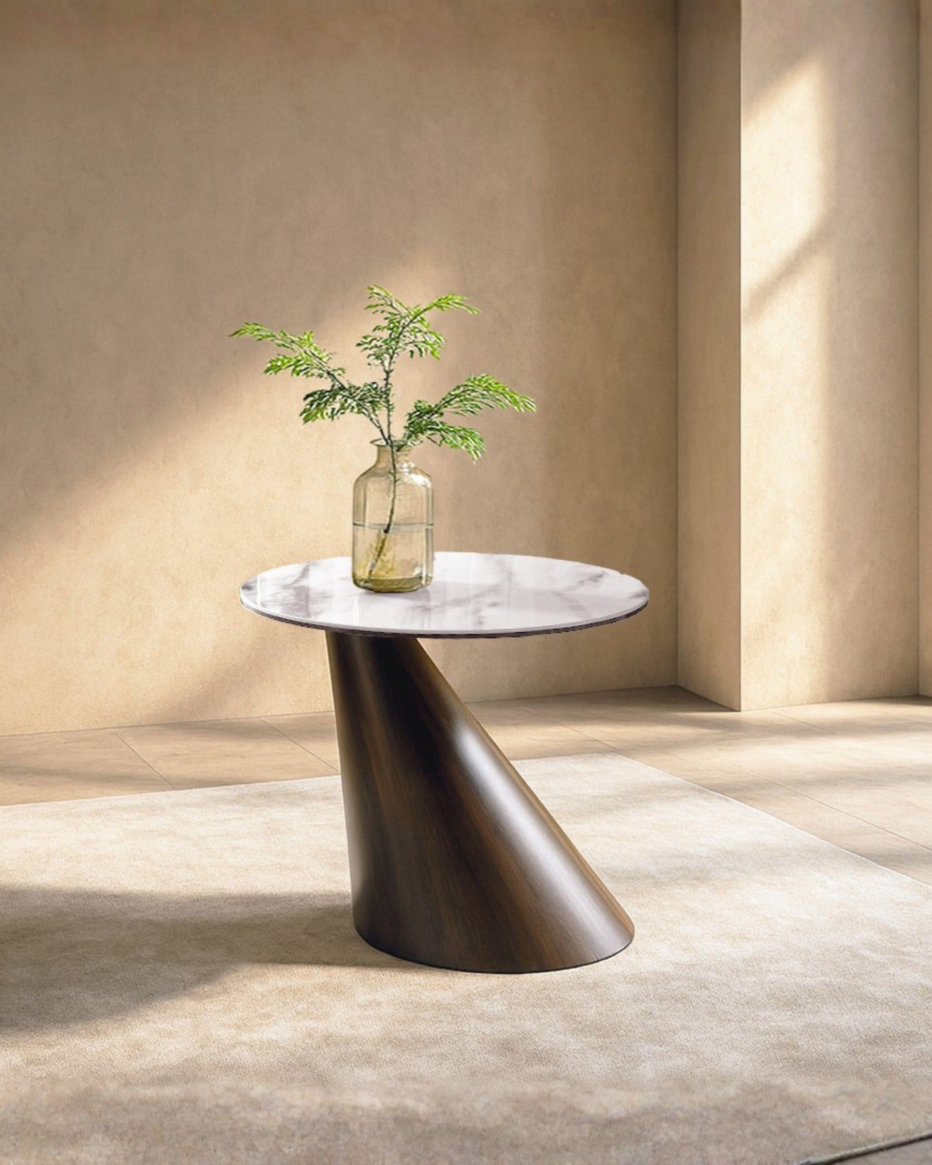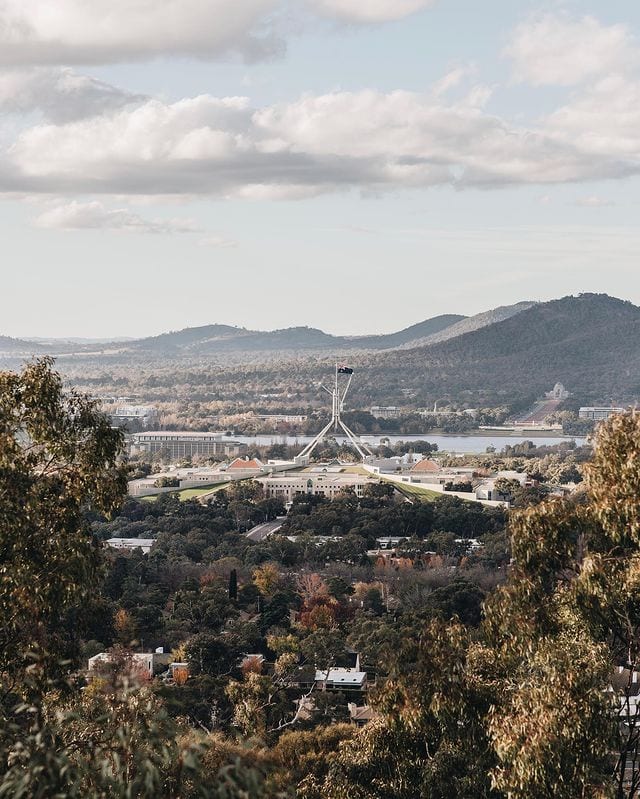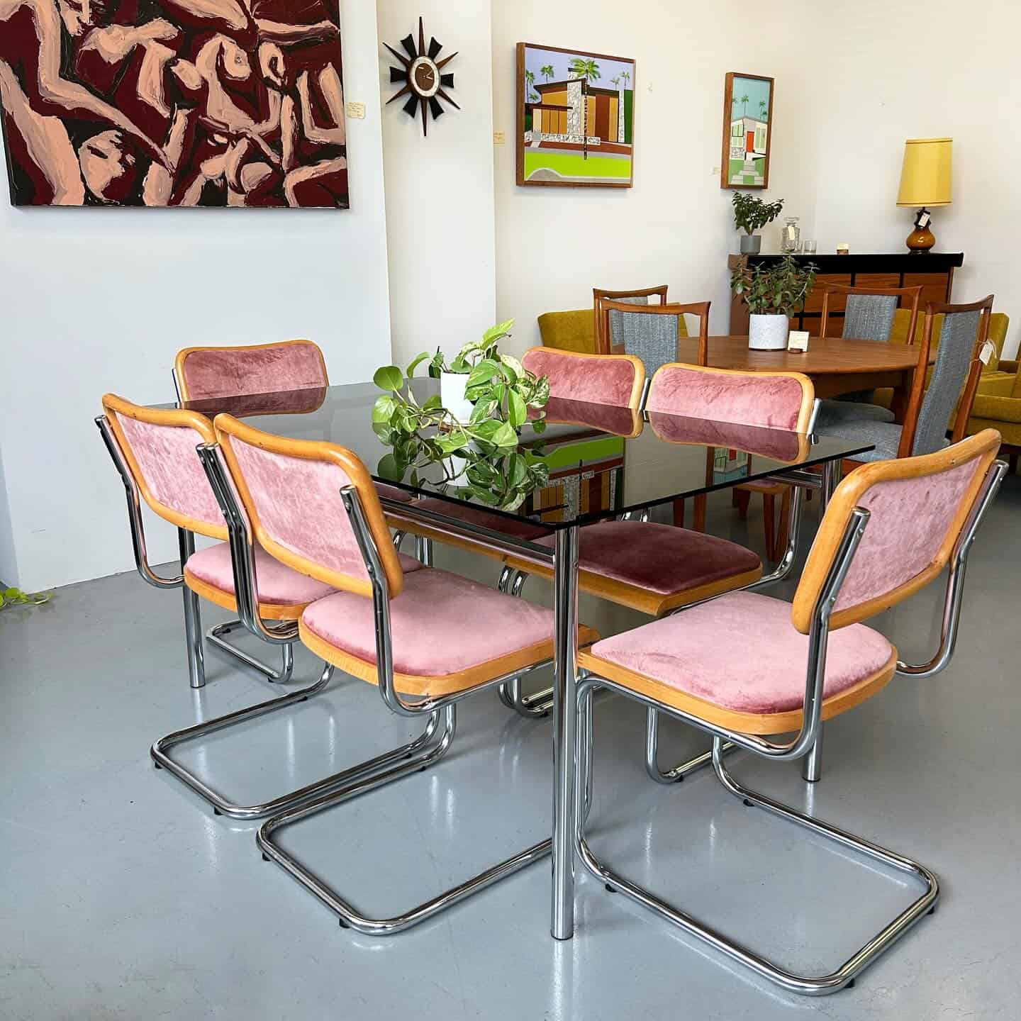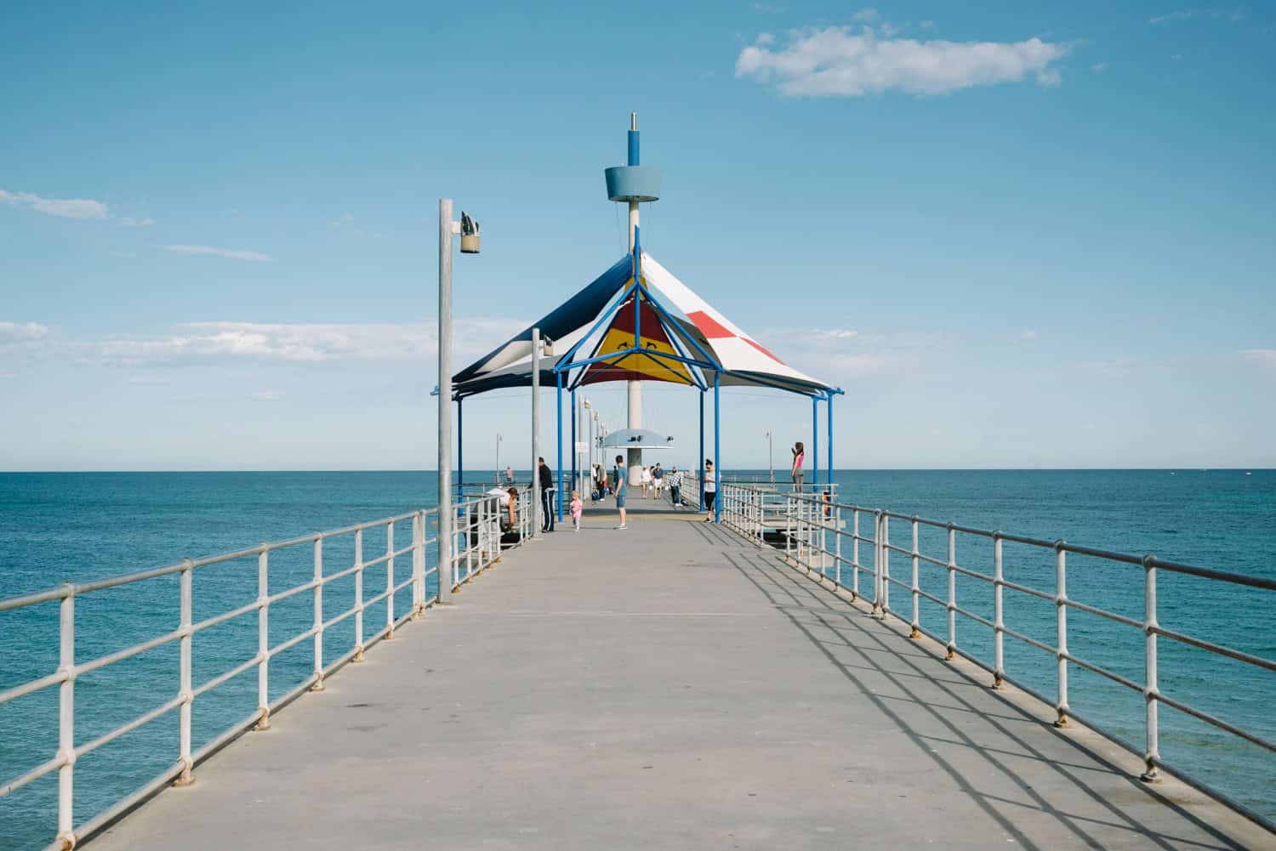Home Tour: Explore the Newly Revamped Lancemore Milawa
A newly revamped hotel fuses Moroccan accents with the earthly delights of the Victorian Highlands.
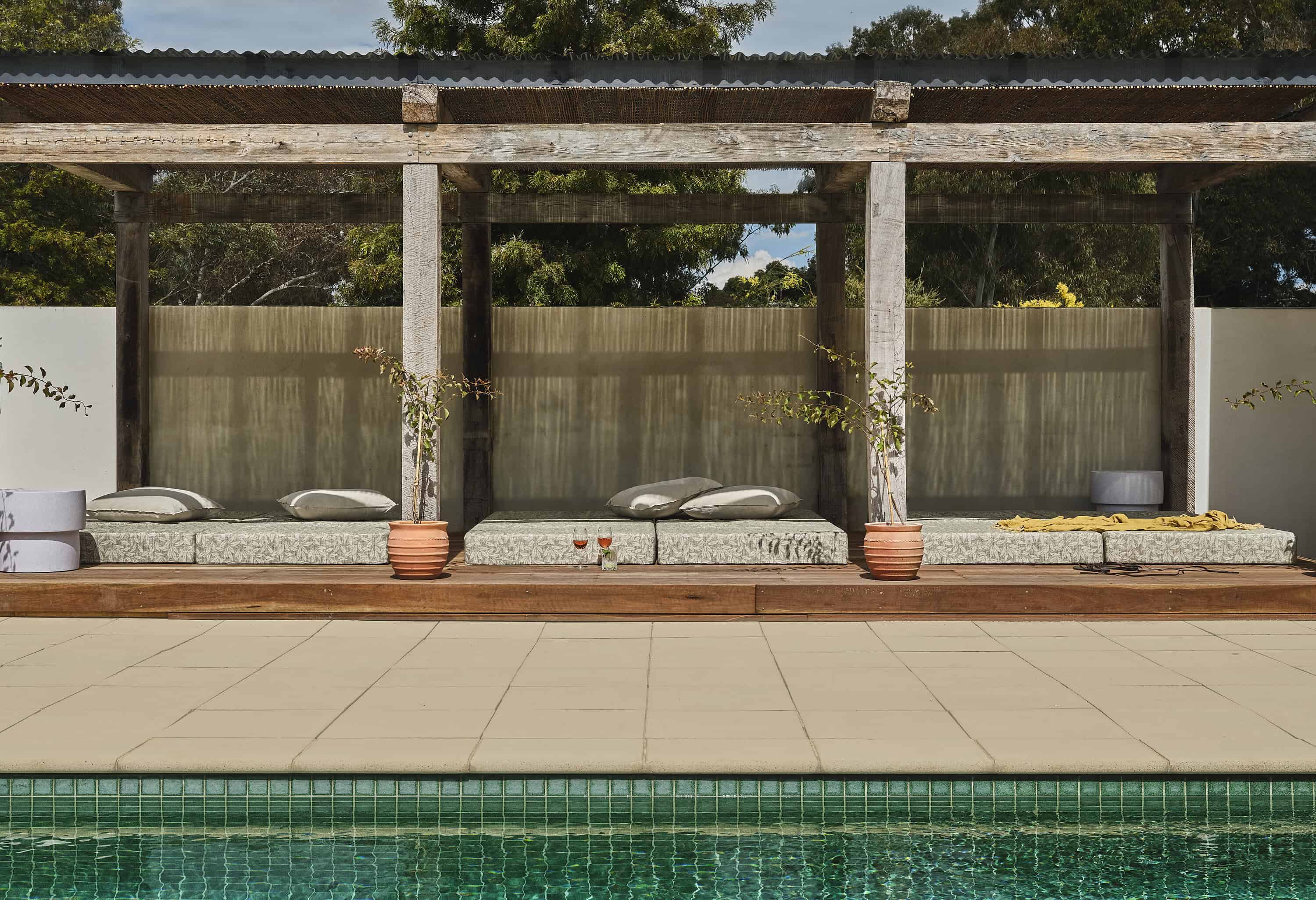
Coaxing an urbanite out of a big city for a country escape will always be a tough ask, especially when it involves a three-hour drive.
But it was a challenge Melbourne-based studio The Stella Collective knew they could accomplish when they were tasked with reimaging boutique hotel Lancemore Milawa in the gateway of King Valley in Victoria’s northeast.
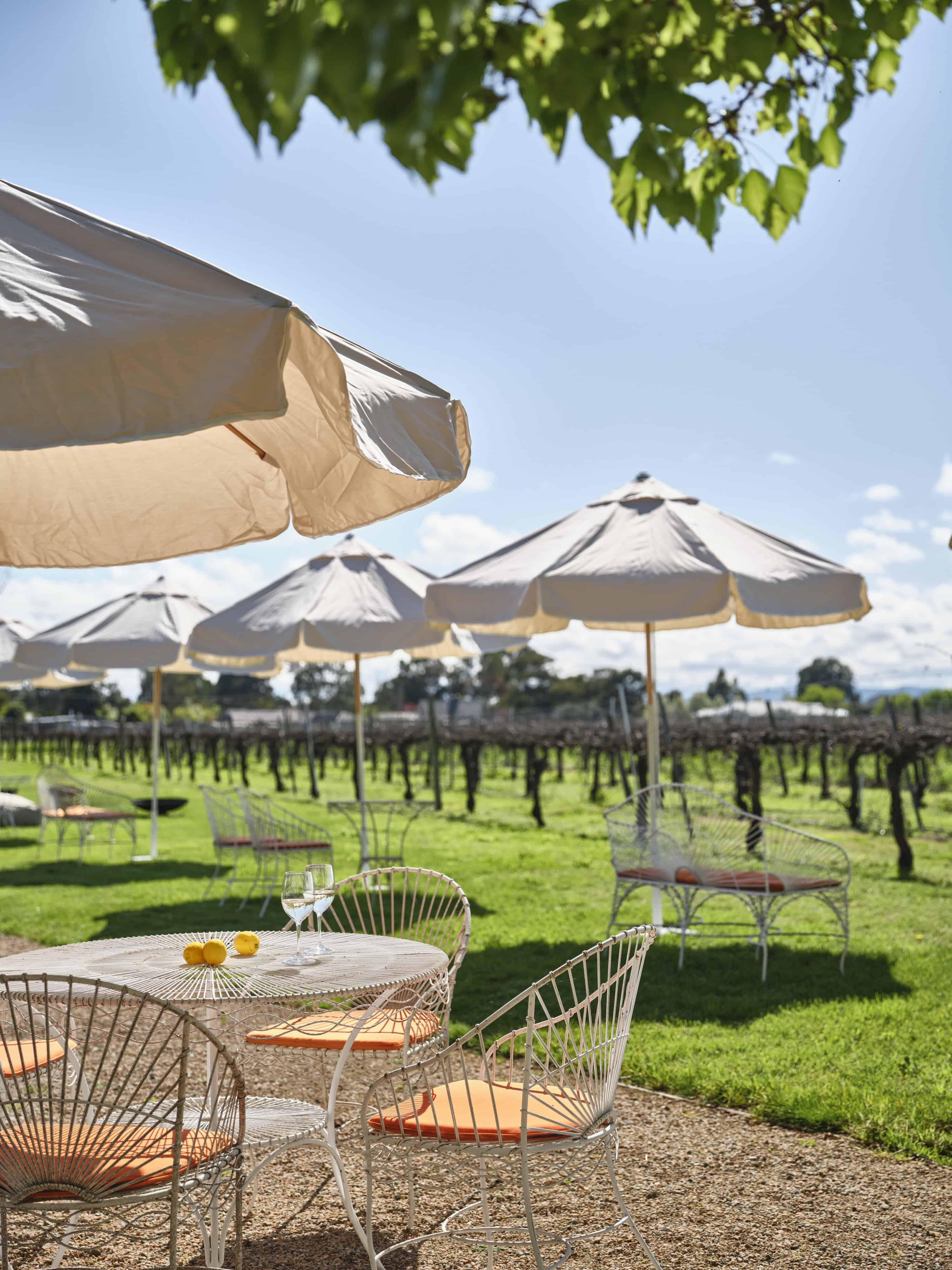
A TRANQUIL ESCAPE
“We knew we had to pull out all the stops to create a getaway destination,” founder and principal designer of The Stella Collective Hana Hakim explains of the multimillion-dollar refurbishment of the 40-room hotel.
“Our client’s brief was to create a barefoot, luxe accommodation that encompassed Victoria’s highland terrain with a Mediterranean-Moroccan embrace,” Hana says of the extensive project.
So, where did they look to first for inspiration? The spectacular natural surroundings of the two-storey hotel and the full spectrum of seasons the breathtaking location is privy to.

SEASONAL NOTES
“The seasons are so visible in this part of the world. The landscape and climate were key influences in the design. With summer being hot and dry, and winter cold and rainy, we focused on weaving these weathered elements into the design so that it feels incredibly inviting and romantic,” Hana muses of the hotel’s backdrop, which is haloed by distant mountain peaks and enveloped by glorious green gardens.
To achieve this, Hana and her team carefully curated a collection of seasonal-led pieces to scatter throughout the estate.
“Fire pits and crescent moon-shaped fireplaces and cosy fabrics and textures allowed for winter reprieve, while outdoor hammocks, poolside cabanas and sunbeds are inspired by exotic summer sojourns,” she notes.
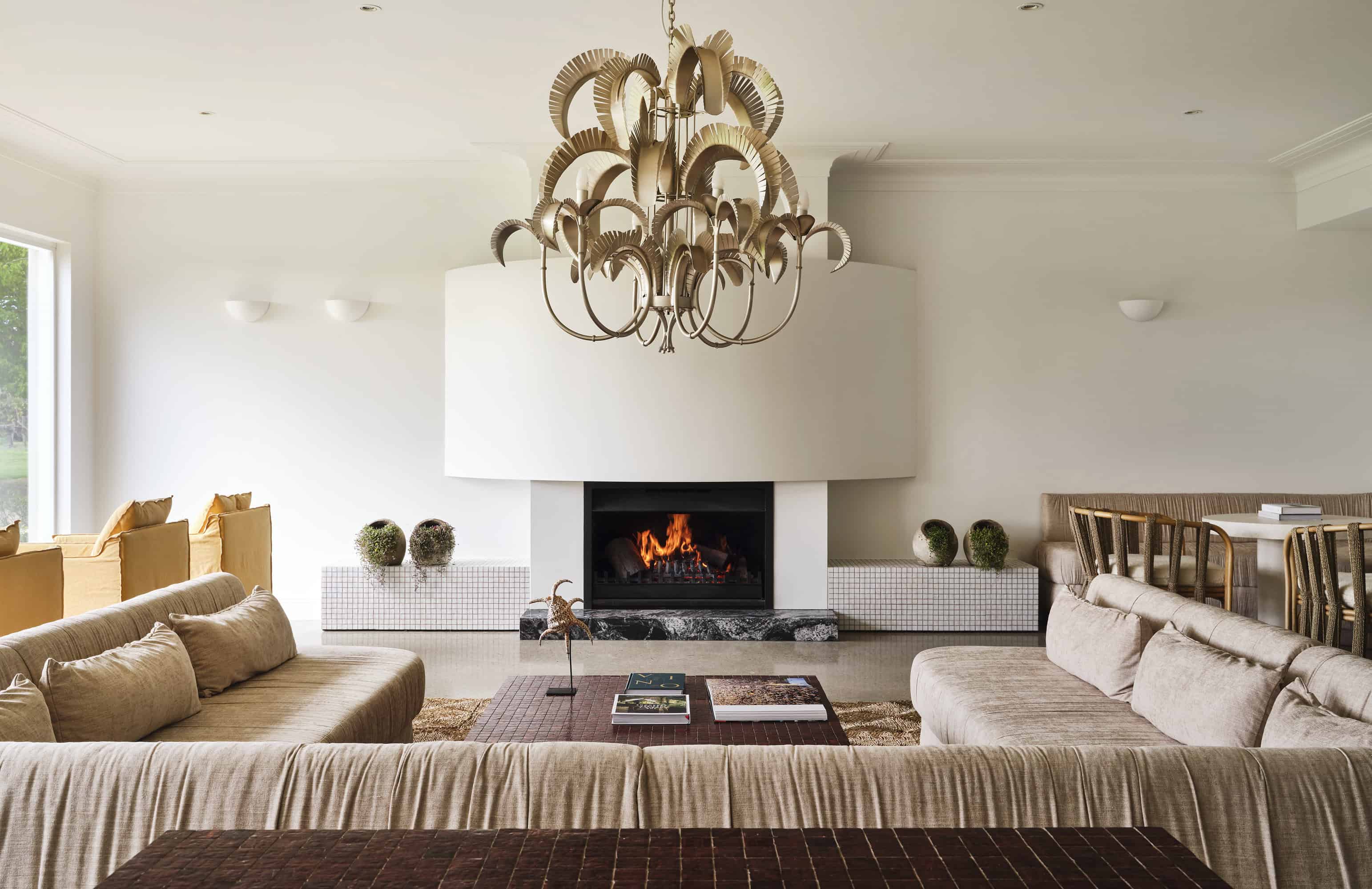
MEDITERRANEAN MAGIC
It was also important that the renovation embraced the hotel’s rich history and connection with Morocco.
“Lancemore CEO Julian Clark felt our aesthetic was a perfect fit for the hotel because when his mother Jan designed it 20 years ago, she had been inspired by her travels to Morocco and used those experiences as the backdrop of her design,” Hana reveals of the collaboration.
To pay homage to Morocco, The Stella Collective opted for raw and robust palettes, textures and finishes.
“Textures such as mosaic deep rich tiles, luscious leafy planting, daybeds and low-slung seating, raw materials and the curation of some of the artworks and sculptures from the owner’s private collection were key in bringing this Moorish vibe to the property, inviting the breathtaking outdoors vistas into the interior design,” Hana explains.
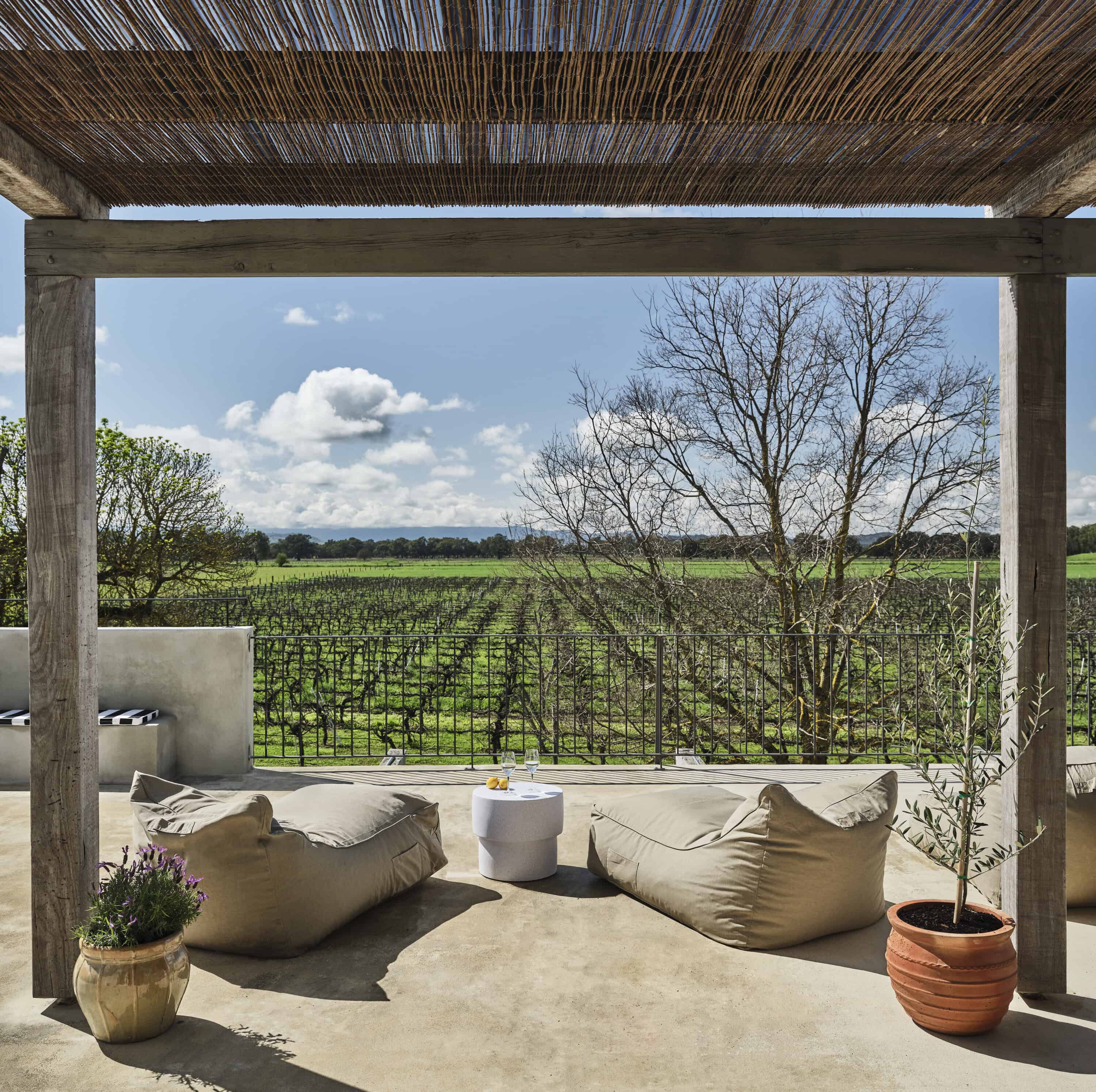
DIVINE DINING
The new onsite restaurant, Merlot Restaurant & Bar, which is named after the grapevines it overlooks, has been given a pared-back makeover and features an elegant dining room and adjoining bar, painted in a warm white Snowy Mountain by Dulux and teamed with concrete floors, floating banquettes and natural timber seating.
Every part of this iconic hotel, which is one of six boutique hotels in the Lancemore Group’s portfolio, has been updated by The Stella Collective.
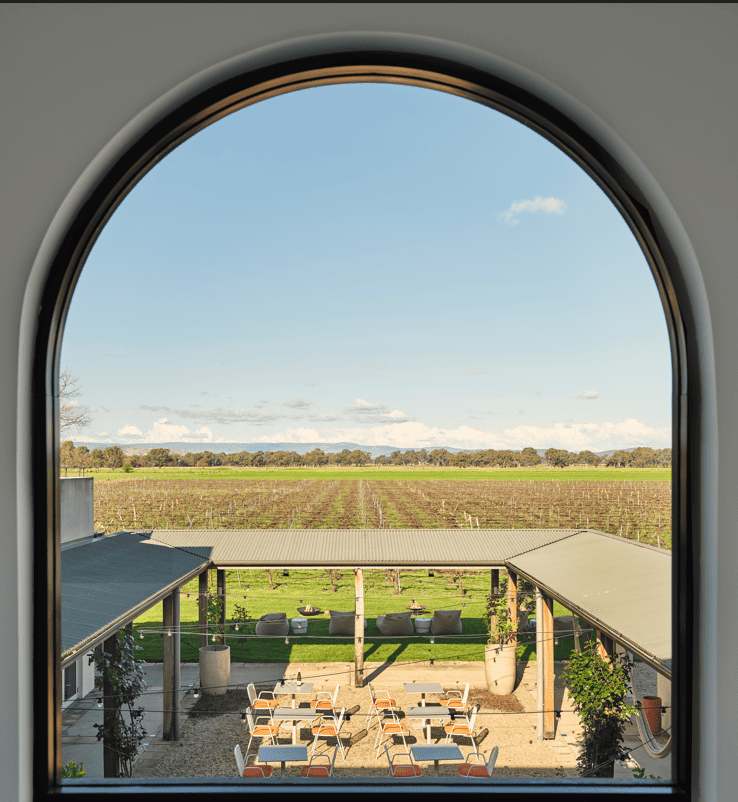
From the reimaged foyer, where room keys are dispatched from behind a sculptural mosaic-lined counter, to the hotel’s two main gathering area and the guest rooms, the luxury lies in the details.
Also on the ground floor is the Vineyard Room. With floor-to-ceiling windows framing views across the grapevines, this chilled-out zone lets guests kick back in low-slung sofas and linen-lined armchairs at any hour of the day.
Meanwhile, an upstairs lounge area gives a more peaceful space for relaxing or reading, where linen and Mexican equipale cedar seating is set up beneath a beaded chandelier and arched windows frame the stunning landscape outside.
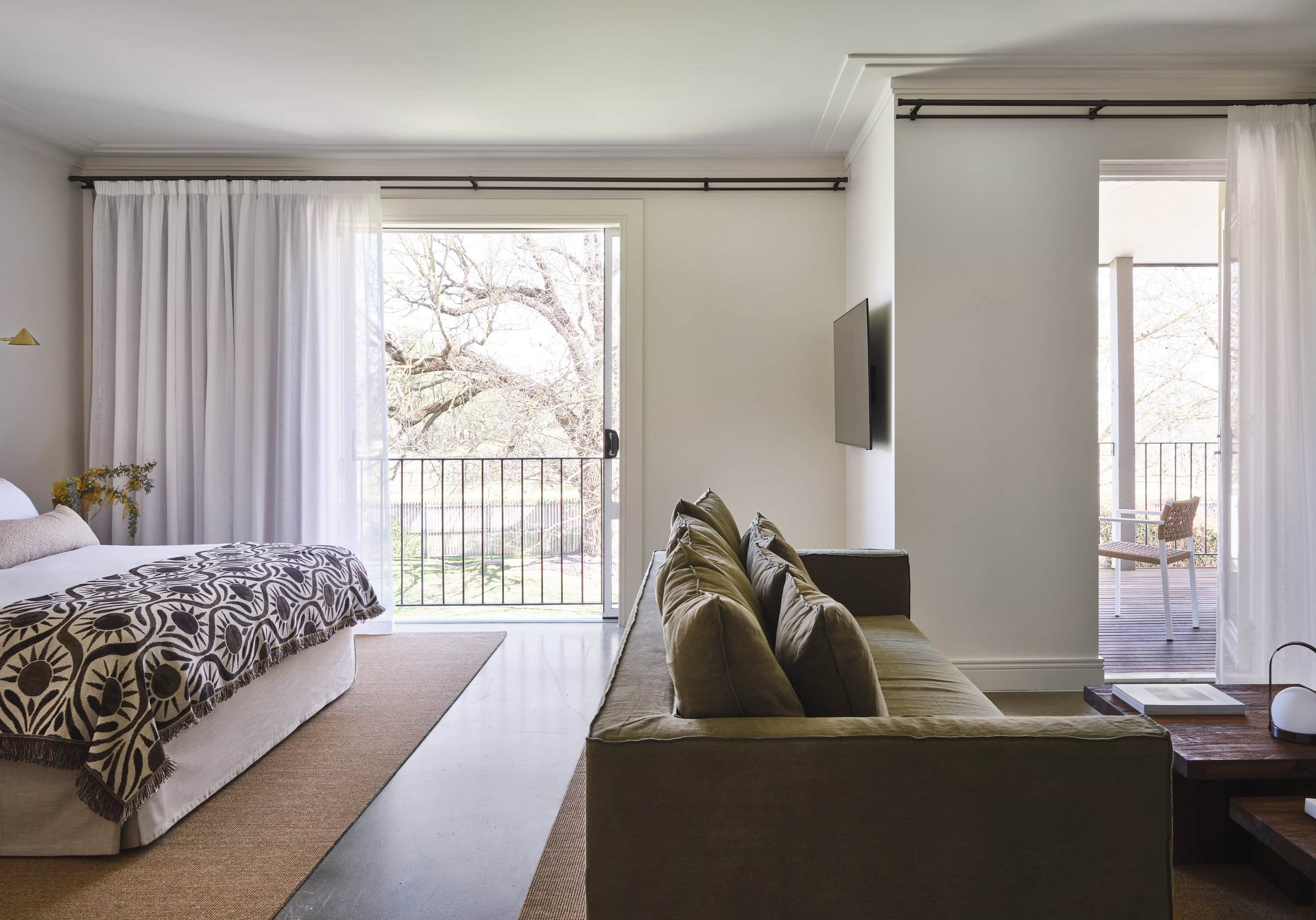
ELEVATED GUEST ROOMS
But it’s the guest rooms that are the true pièce de résistance!
“All guest suites feature polished concrete floors, which is unusual in Australian hotels, but we all agreed that it plays such a strong role in creating a modern-day sanctuary – it feels clean and serene – and makes the outdoor landscape pop against the minimal backdrop,” Hana says.
“For warmth and texture, we dressed the rooms in Bouclé Love daybeds, custom sustainable teak joinery, and commissioned cement artworks from Marrakesh by local artist LRNCE Studio.”
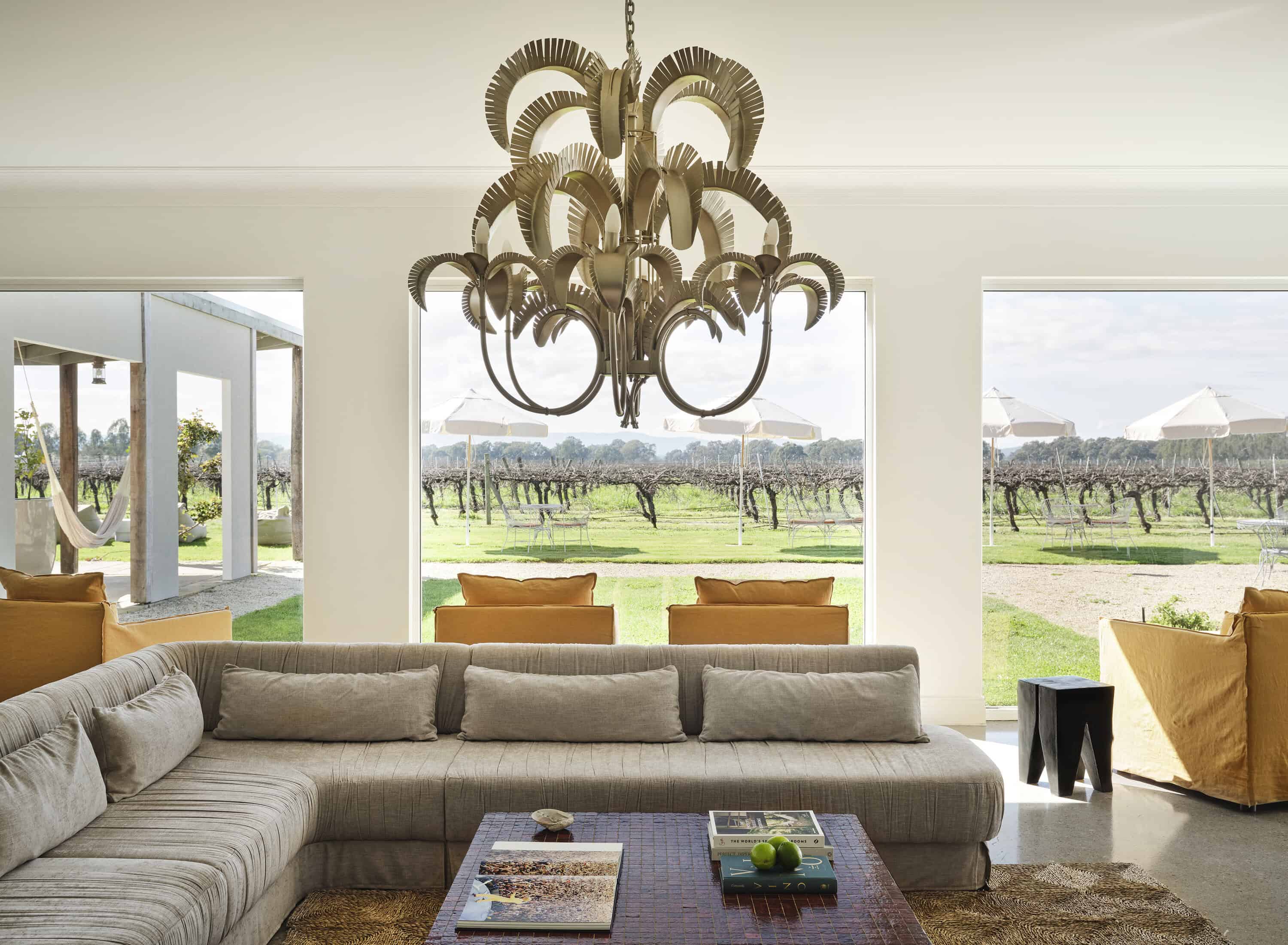
The result is a truly unforgettable stay that will 100% justify the three-hour drive from Melbourne and beyond.
“We have created a unique and spirited hotel that brings a grounded and glamorous pleasure. Lancemore Milawa is so authentic, it’s a place that touches the core of fun, comfort, and escapism,” Hana beams.

PROJECT CREDITS
Interior design and styling: The Stella Collective @thestellacollective Build: Chroma Group @chromagrouphotelspecialists Photography: Rhiannon Taylor @inbedwith.me Words: Bella Brennan @bellarosebrennan
Want to keep perving some of the most stylish places going around? Take a peek inside Rachel Donath’s curated and calm Caufield North home. Then, get swept up in this eastern suburbs duplex with New York hotel vibes.
 Subscribe
Subscribe









 Subscribe
Subscribe

