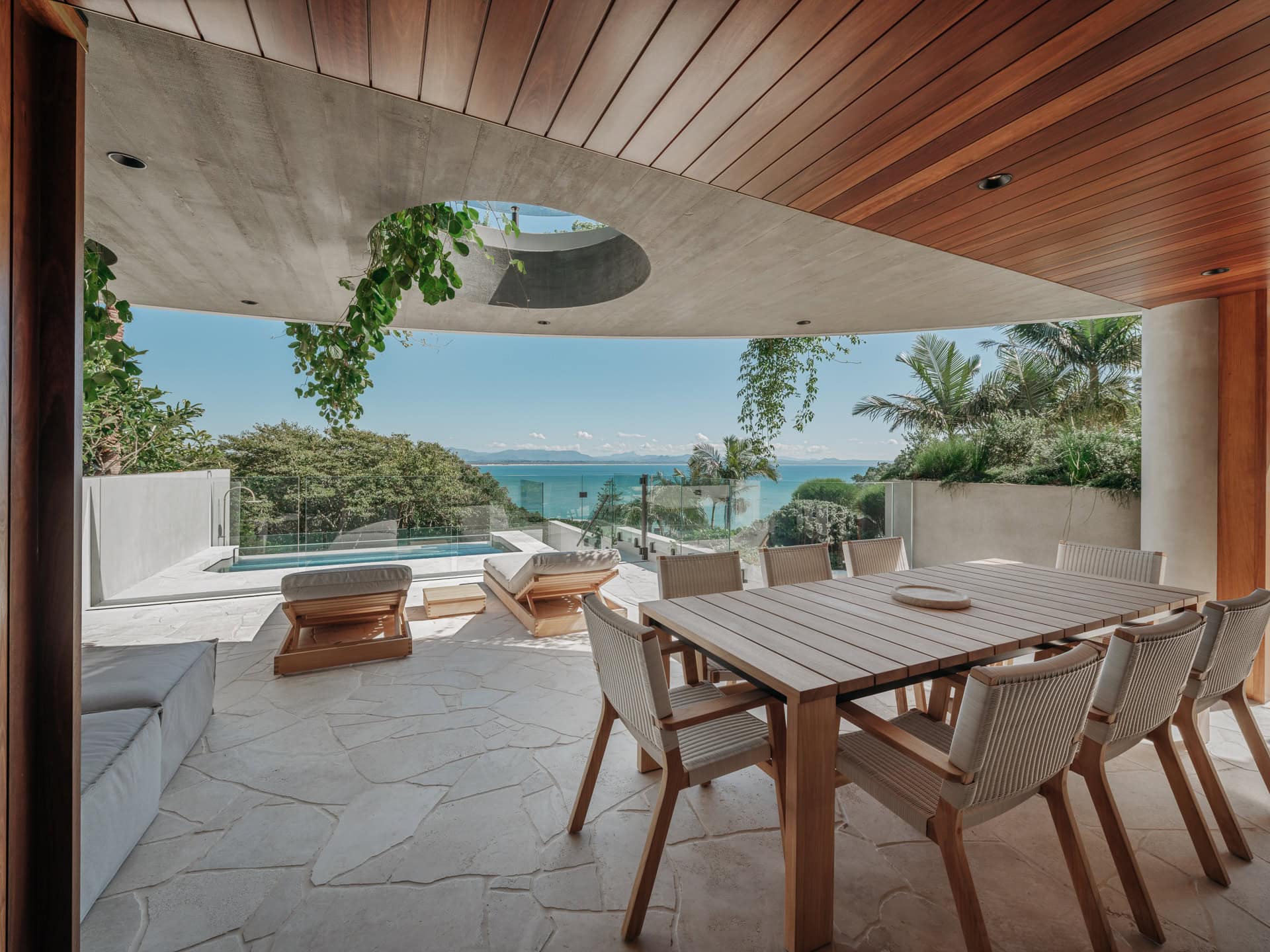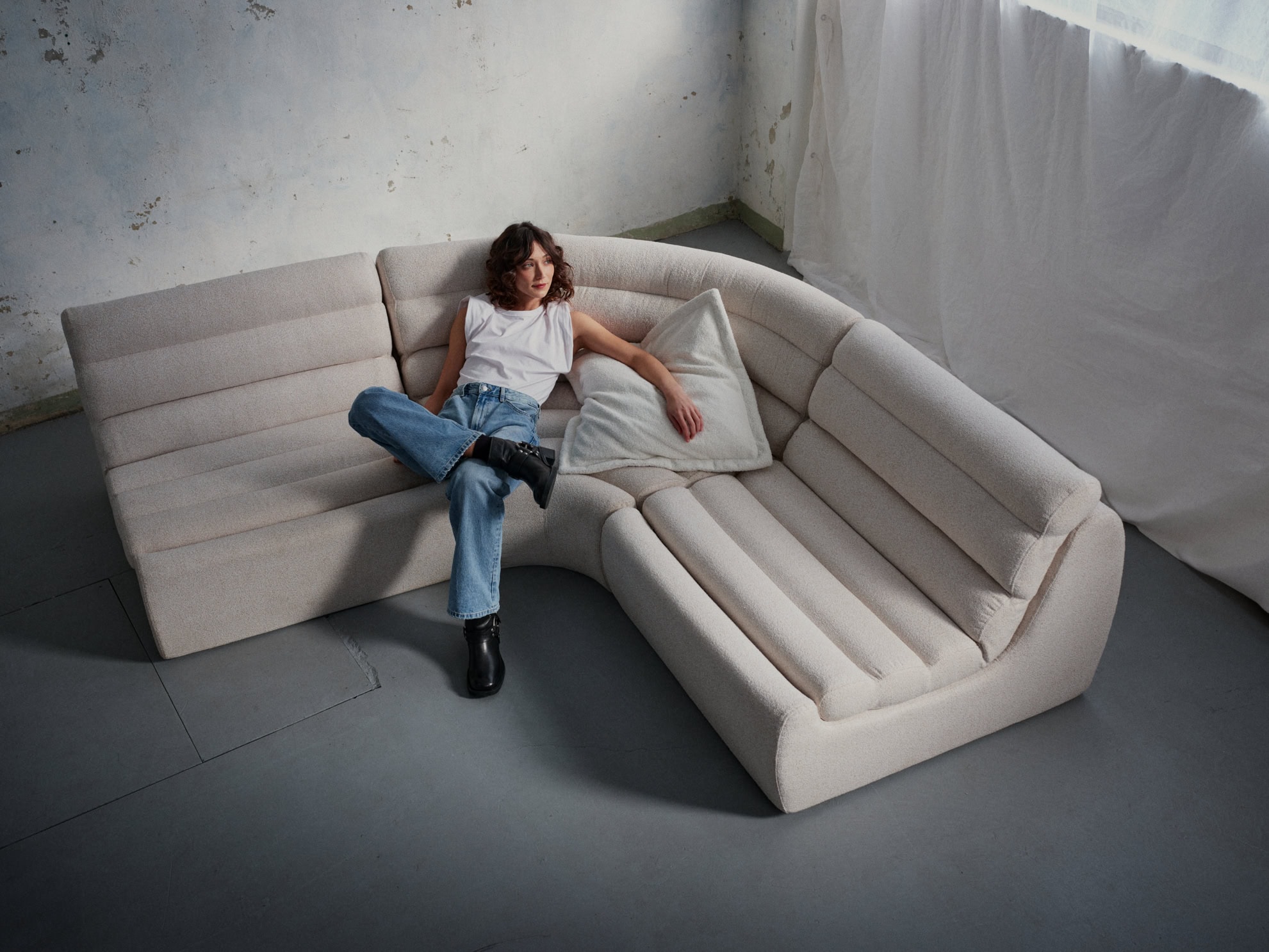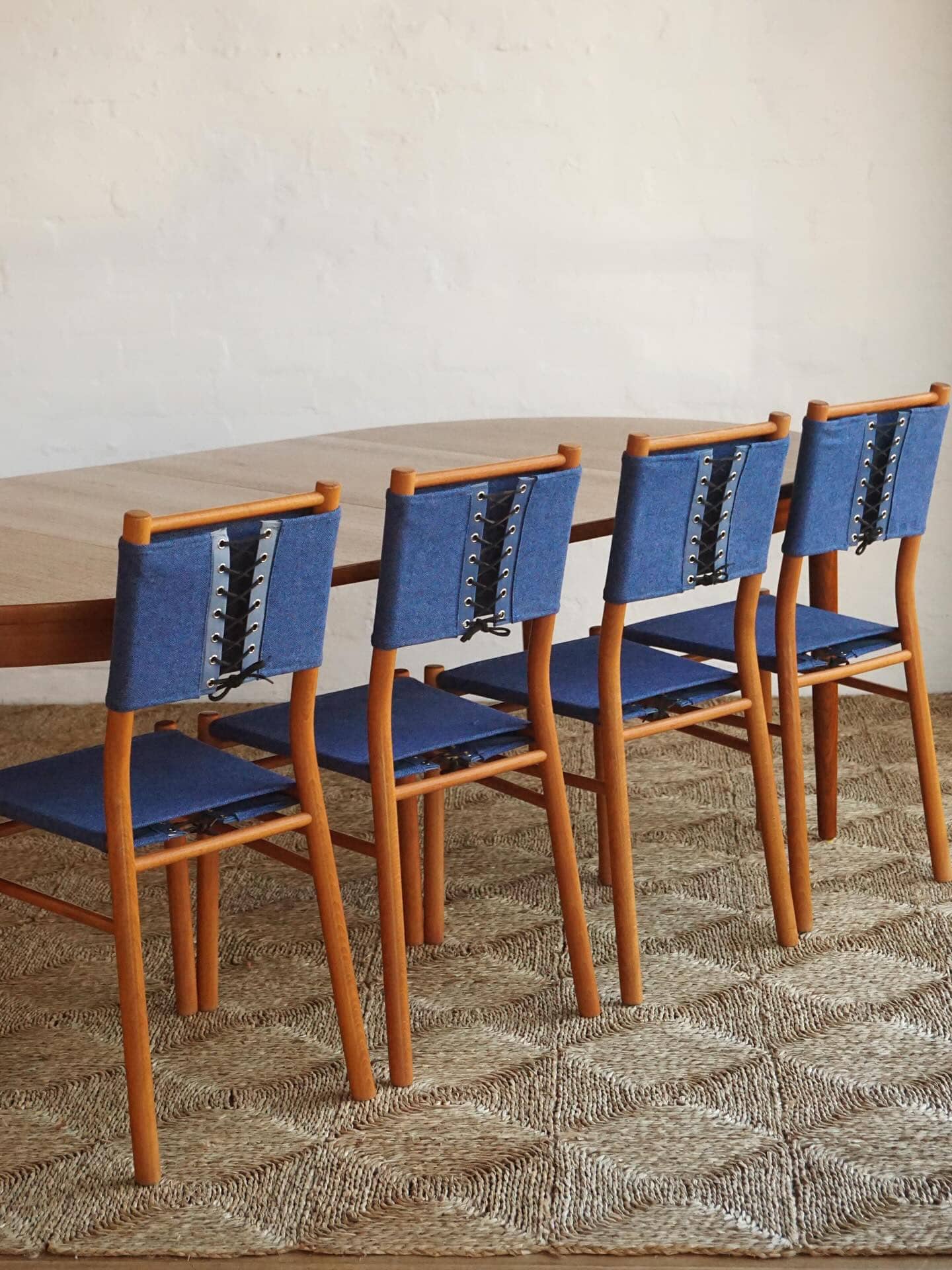Bismarck House Home Tour: Bondi Living Reimagined
This stunning transformation of a federation semi into an urban oasis is turning heads, and all for the right reasons.
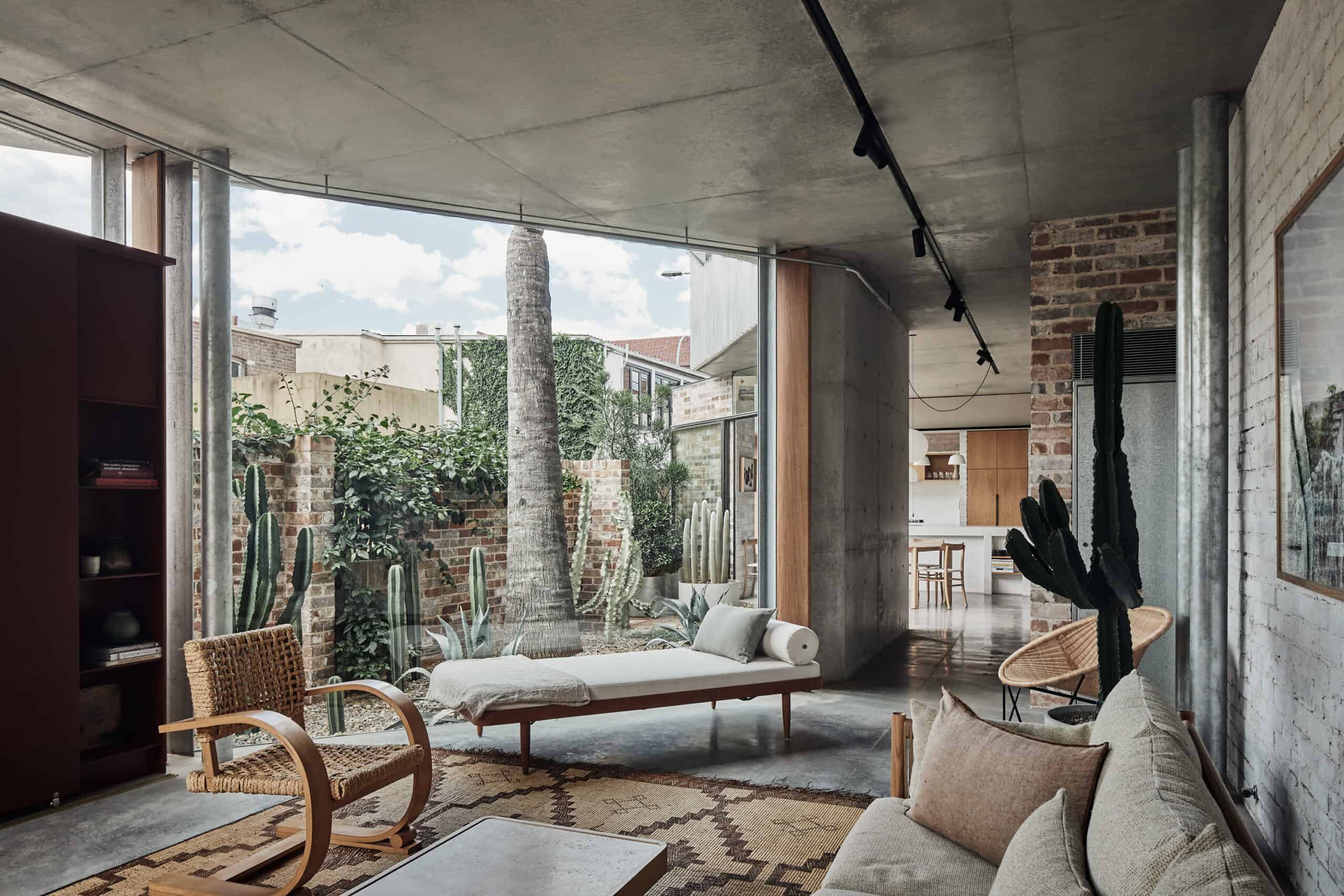
Location
Bondi, Eastern Suburbs of Sydney
Who lives here
William and Julia Dangar’s holiday rental
Interior style
Soft industrial combined with a mix of designer and vintage furniture and lighting.
Favourite room
The kitchen captures beautiful light throughout the day through the skylight, and the kitchen bench window, with the sliding timber screen, is a beautiful place to sit and interact with passers-by in the laneway.
Favourite pieces
The sliding timber windows and screens into the laneway and the vintage chairs from Pamono.
Love the most
Our clients love living in an architect-designed home in the heart of Bondi that feels like an urban oasis, and it creates that perfect Sydney summer experience.

In a place where sun-kissed days and dreamy swells are always high on the agenda, the iconic scenes of Bondi are moments away from Bismarck House – a must-book architecturally designed holiday rental. It’s a reimagined semi-detached federation home that runs alongside a laneway with a defining garden and unique design created as an urban oasis amid the bustle of Bondi.
It’s the work of celebrated landscape designer Will Dangar and his wife Julia, who collaborated with Andrew Burges Architects (ABA) and interior designers David Harrison and Karen McCartney to create a home that rethinks the way we connect with our natural and built environment.
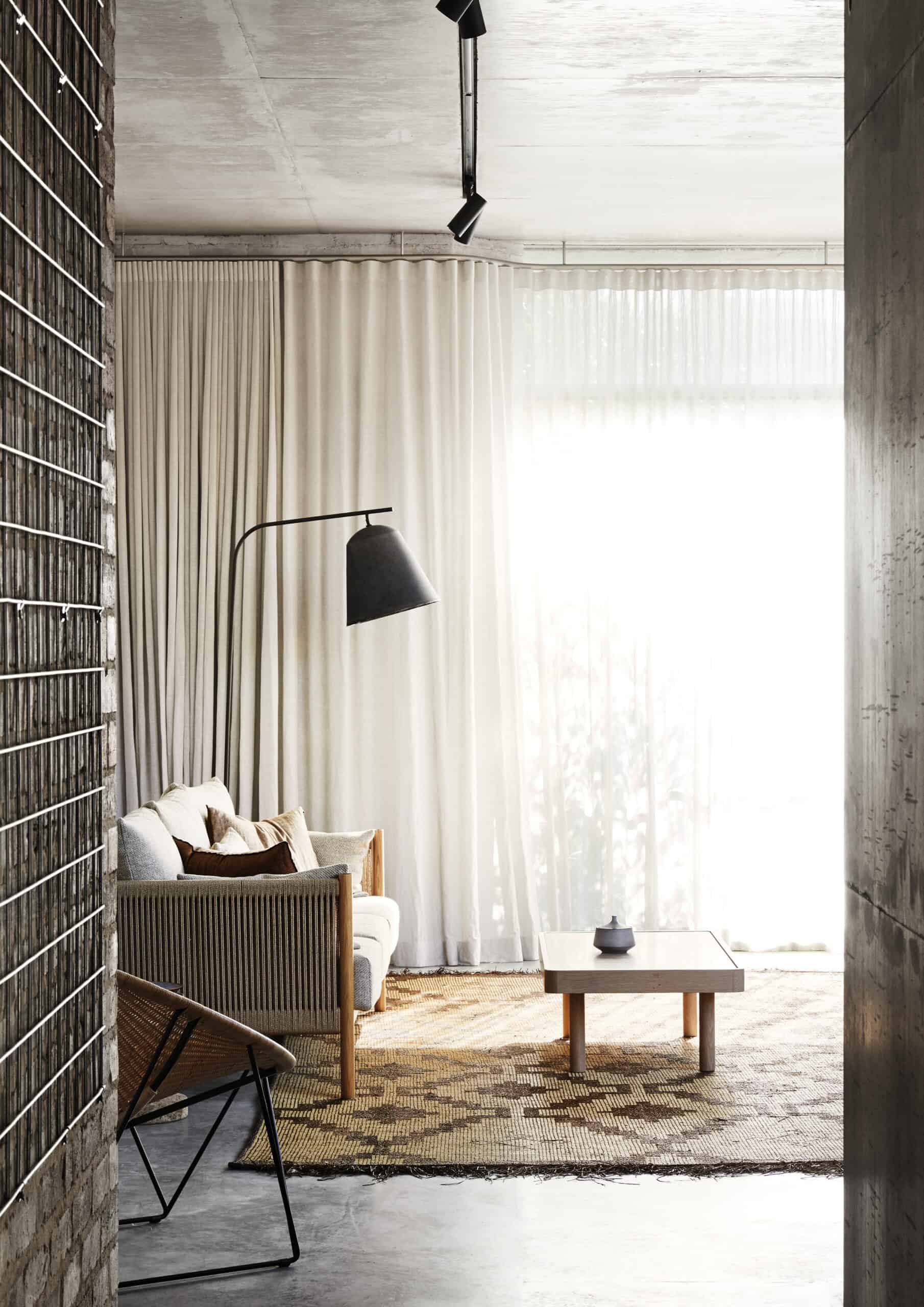
THE BRIEF
Will and Julia’s brief was direct and layered. They wanted to experiment with materials to create a home that demonstrates how design could improve the type of buildings around Bondi while showcasing their landscape design company Dangar Barin Smith. “Compared to the typical semi-detached dwelling, we felt the laneway required a much more creative response. Instead of looking straight into the rear of adjacent properties, we started shaping geometries that created longer, oblique views down the lane. It also created opportunities for light, privacy, and ventilation, shaping the garden as a buffer to the laneway,” explains Andrew Burges, principal of Andrew Burges Architects.

LIVING SPACES
Sculpted spaces and robust materials left in their raw state integrates the house and garden; face brick and mortar washed walls, concrete floors, timber window seat, and raw steel-framed glazing. Walls of glass flood the living spaces with natural light, framing the gardens and the urban backdrop, while curved skylights draw in the ever-changing movement of the sky above. Yet, it’s the oversized kitchen window that opens directly onto the laneway that gives the home an unexpected moment and connection with the outside world. “The kitchen captures beautiful light throughout the day through the skylight, and the American oak shelves and drawers fill the space with warmth. The kitchen bench window, with the sliding timber screen, is a beautiful place to sit and interact with passers-by in the laneway,” says Andrew.
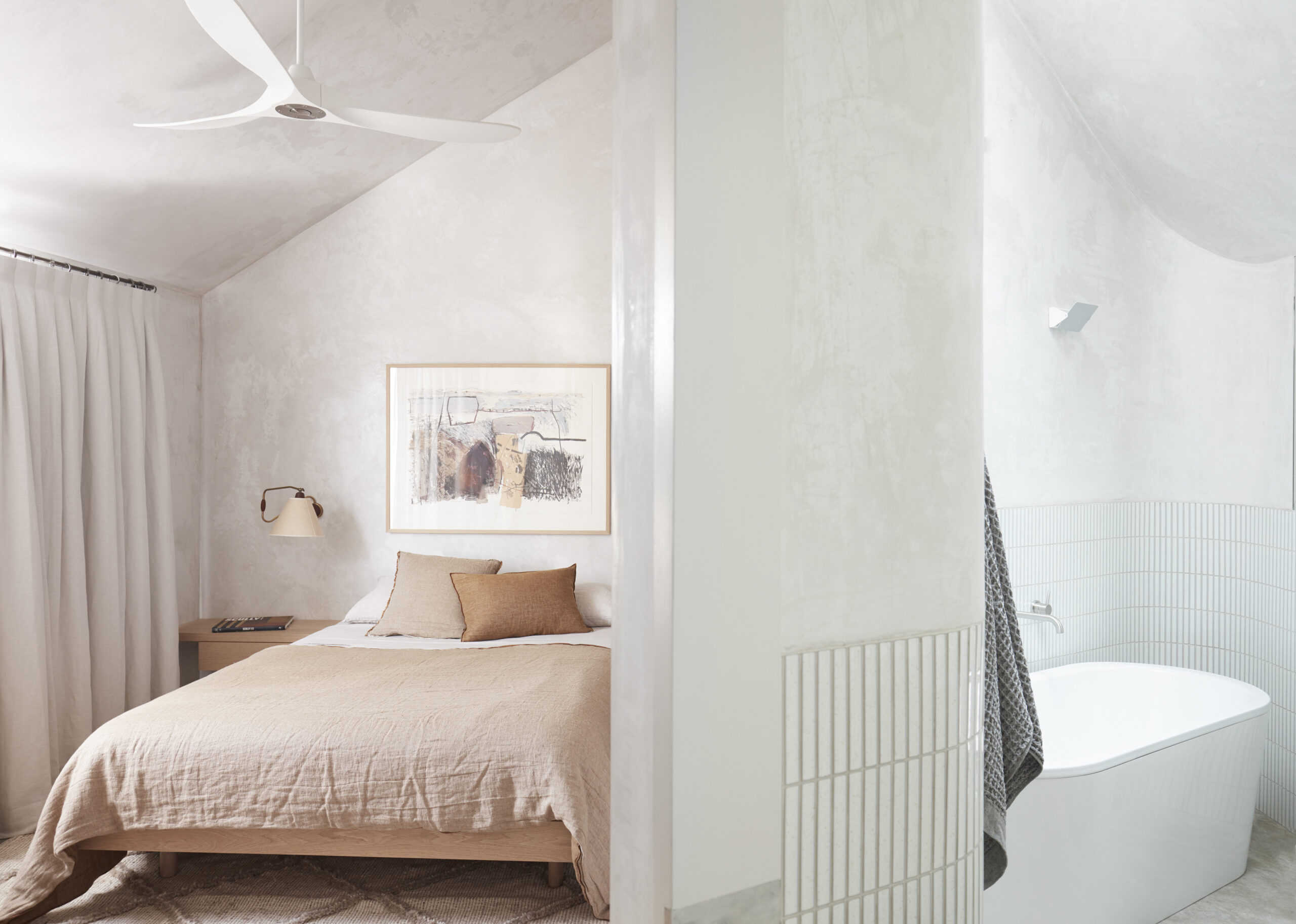
UPSTAIRS
Upstairs, the home takes on a more monolithic palette, “The interior is defined by a fine-set-plaster applied to the walls and ceilings, with concrete floors and gal steel handrails creating a very tight colour palette. The fine set plaster is both sensuous to touch and beautifully responsive to light while retaining an abstract monolithic quality,” explains Andrew.Anchoring the living spaces and bedrooms are textured vintage furnishings and lighting. Their muted colour palette sits subtly within a home where the garden and indoor plants are the hero pieces.
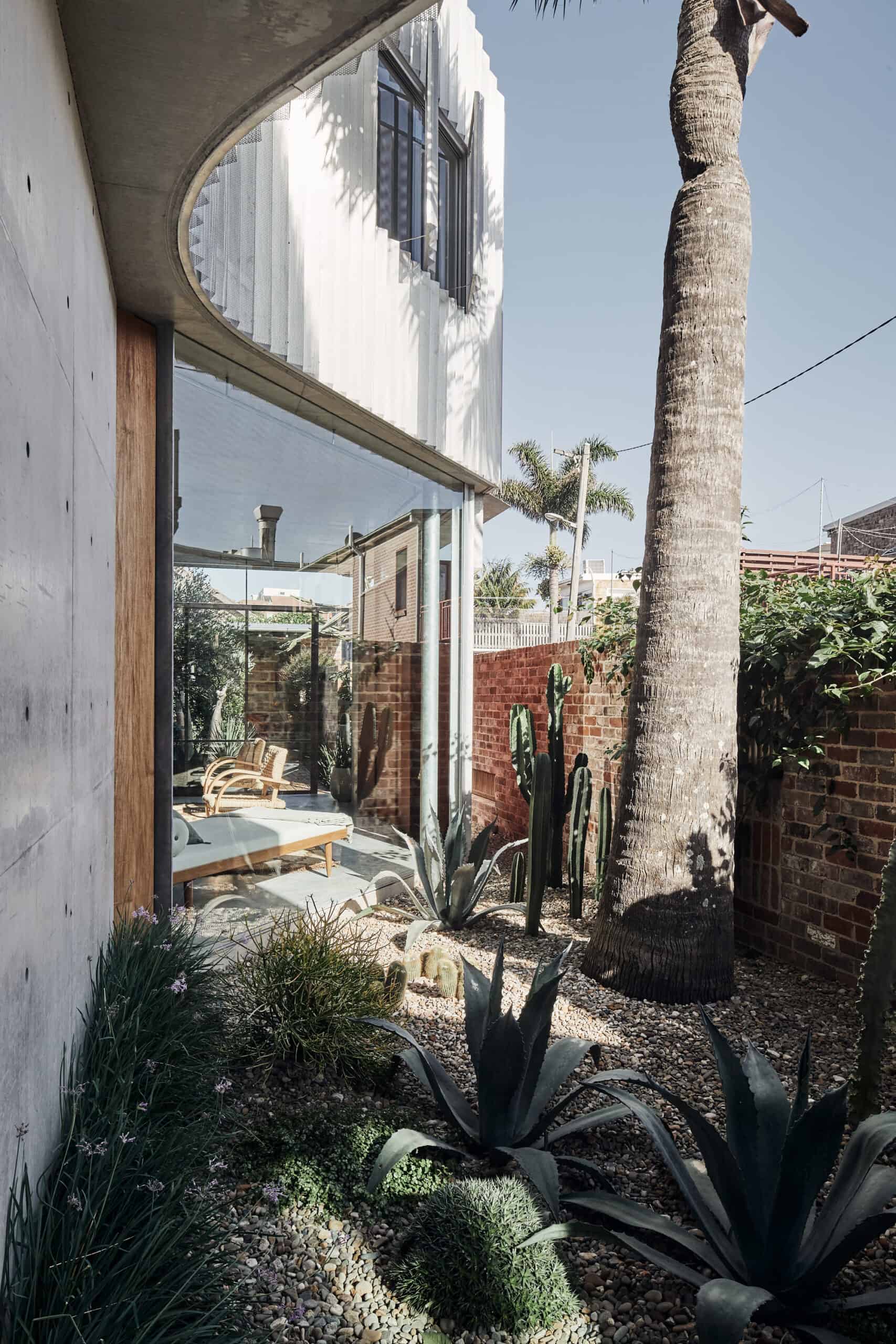
THE GARDENS
“The inspiration for the garden started with the mature euphorbia tree planted outside the wall in the lane – so we kept it, and the succulent theme came from it,” says Will. “The Bismarck palm I found at the nursery, and I absolutely love these palms… it’s a beautiful, majestic landmark, and the ABA design hugs the trunk, which looks beautiful from the inside.” Will continued to explain that the garden needed to reflect their plans for the home to be a short-term holiday stay, “Julia and I wanted a low maintenance garden that was very bold from the inside looking out. A real surprise as you pass through the original hall to the new kitchen/dining spaces. Succulents populate the internal courtyard with a vigorous purple bougainvillea spilling over the wall into the lane. The rear grave garden is totally impractical yet a visual feast from the living room.” It’s in those moments of quiet reflection, sitting in the living spaces or within the nook of the kitchen window, as daylight filters through, casting shadows across the raw materials, that you appreciate the stunning combination of the garden and architectural design. And that it’s all as much a celebration of urban living as it is of Sydney summers.
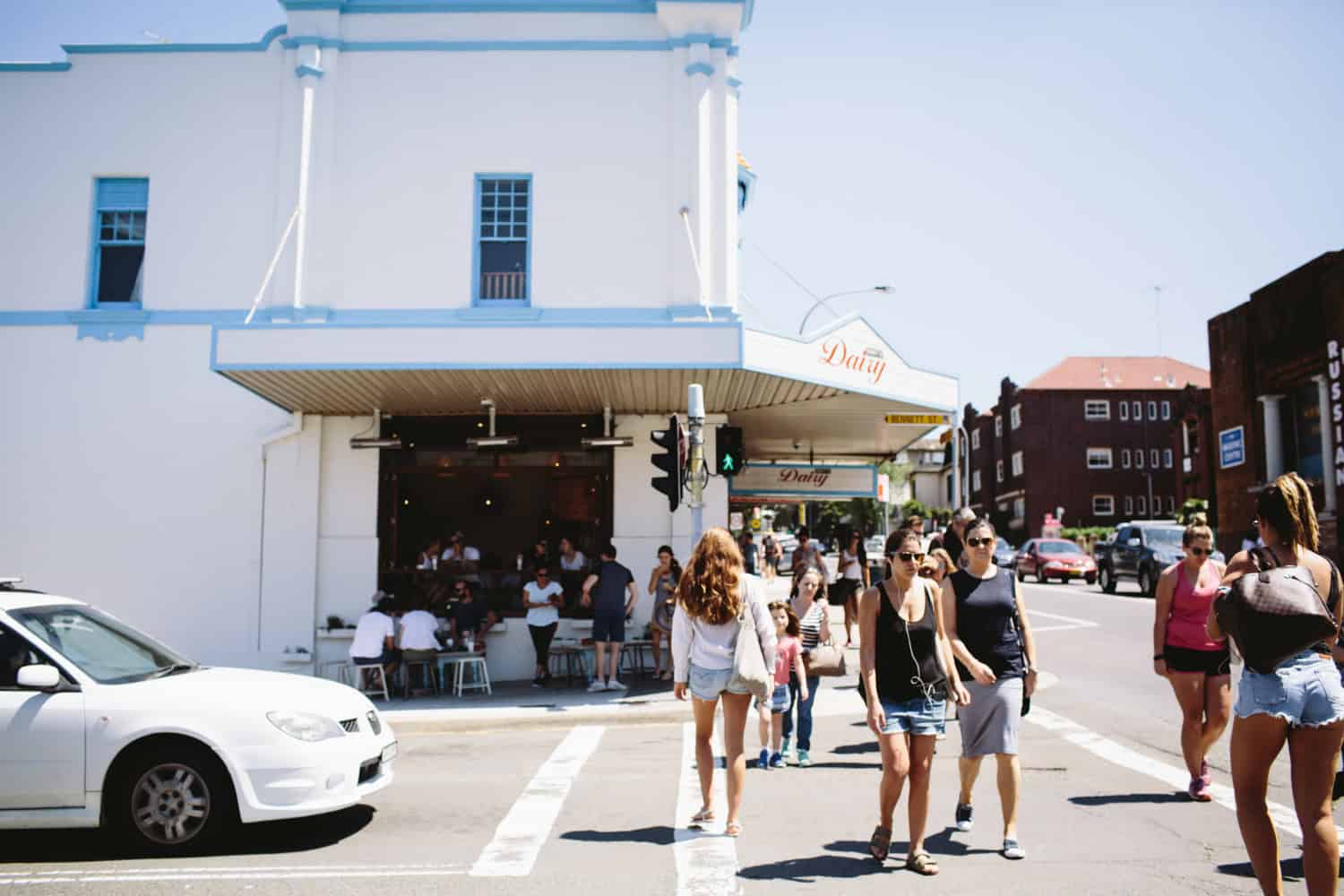
THE NEIGHBOURHOOD
Sitting up the hill from Bondi Beach, Bondi is a cosy neighbourhood with its line-up of global eats, wholefood cafes and late-night bars. It’s perfectly positioned between Bondi Junction and the world-famous Bondi Beach. Meaning you have everything at your fingertips, from fashionable shopping and entertainment hubs to sun-kissed beaches and coastal walks that take in sweeping views of the rugged coastline.

SITCHU’S FAVOURITE BONDI HANGOUTS
For breakfast
The TinPin Bakery – great coffee and baked goods.
For lunch
Part of the Royal Hotel, Totti’s is an Italian restaurant with a stunning leafy courtyard.
For dinner
Sefa Kitchen for a Middle Eastern feast.
For drinks
The Corner House, upstairs they have an intimate cocktail bar with a sprawling balcony.
PROJECT CREDITS
Bismarck House Completed May 2019
Architect: Andrew Burges Architects (ABA)ABA Team: Andrew Burges, Min Dark, Eric Ye, Peter Ewald-Rice
Interior Consultants: David Harrison & Karen McCartney
Builder: Bill Clifton, Robert Plumb Build
Photographers:
 Subscribe
Subscribe









 Subscribe
Subscribe

