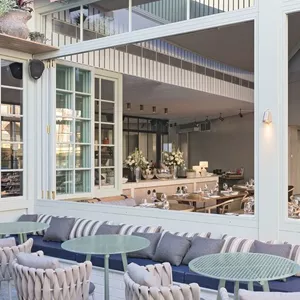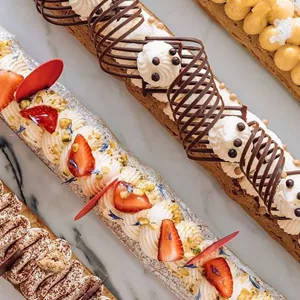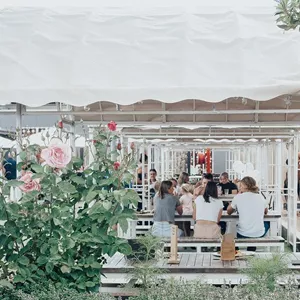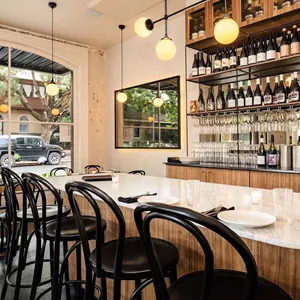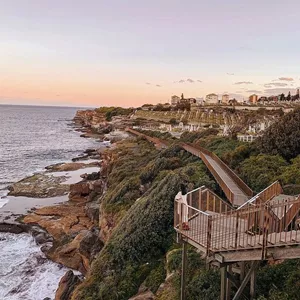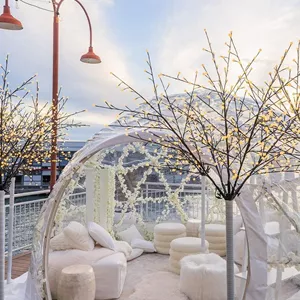Home Tour: Resort-Style Living by Three Birds Renovations
Three Birds Renovations work their magic to create a family home that feels like a holiday year-round.
Location
Annangrove in Sydney’s Hills District
Who lives here
Louisa and Darren Shield, their sons Spencer and Dasher and pooch Tiggy.
Interior style
Luxuriously sophisticated Australian staycation
Favourite room
My favourite room to walk into is the entry and adults lounge, as it highlights all the design elements in one space. In terms of function, the laundry, it makes washing a delight. A special mention must go to the master suite - I adore all the furniture. It feels very sophisticated with the oversized furniture items and the bath looking out to that view.
Favourite pieces
In the formal lounge room, the combo of the Bodhi oversized armchairs (from OzDesign) paired with the artwork by my mum Kerrie Jeffs. They work so nicely together.
Love the most
We love that it's all come together just as planned. But it's even better than we expected! We spared no detail to give the home all the luxe feels, but it's perfectly practical for family life too.
A glamorous, head-turning home in Sydney's Hills District brings a whole new sense of luxe to semi-rural living in a way that only Three Birds Renovations can. With the Australian bush as its backdrop, House Thirteen (aka Australian Staycation) is a dreamy resort-style home where bigger does mean better.
Designer for Three Birds Renovations, Louisa Shield, alongside the Three Birds (Bonnie Hindmarsh, Lana Taylor and Erin Cayless), created a family home on six acres in Annangrove. So injecting Louisa's stylishly sophisticated personality into the interiors while accentuating the stunning views of the native Australian bush was a no-brainer.
THE VISION
"Our vision for this home was to build the ultimate 'Australian Staycation'. We wanted to create this gorgeous family of four the best holiday they could dream of, at home," explains the Three Birds. "It's inspired by holiday destinations and design elements from gorgeous homes and resorts around the world, so we wanted it to have the luxury of a plush resort, with all the function and practicality of a family home."
An expansive build, the project became a labour of love for the design team, "The whole build process we went through was Australia in full force – bushfires, floods, wind storms and wild dogs. Yet it has been this real passion project that has turned out to be that Australian staycation we hoped that it would be," says Three Birds.
THE ENTRY
A modular wall with stone features opens onto a driveway that descends to a home that stands proud against its natural surroundings. Two large pillars soar skywards while white and blush pink chequered tiling underfoot leads you through the front door to one of the home's most defining features.
"The entryway has an eight-metre-high raked ceiling and a view to the backyard, pool and bush. It's hard not to feel the wow factor in this space as you enter the home," says the Three Birds.
LIVING ROOMS
The stunning Enlightened Living Delfina pendant sits overhead, while the chequered tiling gives way to sea salt timber flooring that flows throughout the living spaces. Two lounge areas sit side-by-side, separated by a double-sided fireplace. The formal lounge to one side features grand doors and windows that open onto the back porch, softened by a six-metre-high curtain. On the other side, wicker chairs add intrigue to a sophisticated yet laid-back family lounge area.
"I'm in love with the combo of the white Bodhi armchairs from OzDesign paired with the artwork by my mum, Kerrie Jeffs, in the formal lounge room. They work so nicely together," says Louisa.
KITCHEN + DINING
The dining room, minimal in styling, is defined by the custom oval tonde dining table, bookended by swivel tub chairs. Yet still, it's the kitchen that really shines—anchored by the double-layered Talostone Calacatta luxe kitchen island. The top layer features a stovetop, while the lower level functions as a dining table. Topping it off is the Enlightened Living Lora pendant above. Behind the island, bi-fold windows open to uninterrupted views of the backyard and bushland. Finishing the kitchen is the butler's pantry with its fluted glass cabinetry and views out to the yard.
MASTER SUITE
Through the double doors of the master bedroom, you once again have views straight out to the backyard and bush, a striking contrast to the room's colour monochrome palette that's accentuated by brass detailing. The stunning walk-in robe leads to an oversized ensuite with a circular bath and sculptural pendant that sits beautifully in the centre, while the detailed tiling on the floating vanity wall adds wow-factor.
"I adore all the furniture in the master suite. It feels very sophisticated with the oversized furniture items, and of course, the bath looking out to that view," says Louisa.
THE KIDS RETREAT
The boy's retreat is just as dreamy – an oversized bedroom with a feature ceiling and a plush bedhead that runs the length of the wall. The walk-in robe gives way to a bathroom with a circular shower and pedestal basin. And stairs lead to a loft area that doubles as a media room and play area.
COMPLETING THE LOOK
Guestrooms, two study areas and a plush mudroom all add to the home's glamour and sophisticated feel, while the backyard adds another layer of the home's narrative. Outdoor dining and lounges all take in views of the spacious lawn and pool, while the pool house is like another home with its living area, kitchen and bedroom.
"We love that it's all come together just as planned… but it's even better than we expected! We spared no detail to give the home all the luxe feels, but it's perfectly practical for family life too," says the Three Birds.
THE NEIGHBOURHOOD
If there is one thing Annangrove is not short of, it's space. This quiet and unassuming suburb in Sydney's Hills District is an idyllic neighbourhood that feels more like a country town than a Sydney suburb. Towering gum trees and native bushland surround appealing acreage with beautiful homes and hobby farms. And although Annangrove doesn't have its own village centre per se, locals only need to wander into nearby Rouse Hill, Windsor and Castle Hill for world-class shopping, foodie delights and entertainment venues.
SITCHU'S FAVOURITE HILLS DISTRICT HANGOUTS
For breakfast: The Tuckshop in Glenhaven is a local’s institution with an all-day breakfast offering.
For lunch: The Vicar in Dural. Segmenting the venue into two distinct halves, a relaxed North Side and more refined South Side, specialised menus have been devised for each area to cater for all tastes.
For dinner: Quoi Dining in Baulkham Hills is the go-to fine dining restaurant in the Hills with seven and twelve-course menus.
For drinks: Mullane’s Hotel in Baulkham Hills. Once you have sampled the brewed and fermented delicacies at the bar, head on over to Sarino’s Kitchen for an Italian feast fit for royalty.
Go-to local boutique: In the Hills District, Castle Towers trumps all others with their vast selection of big-name brands and designer labels.










