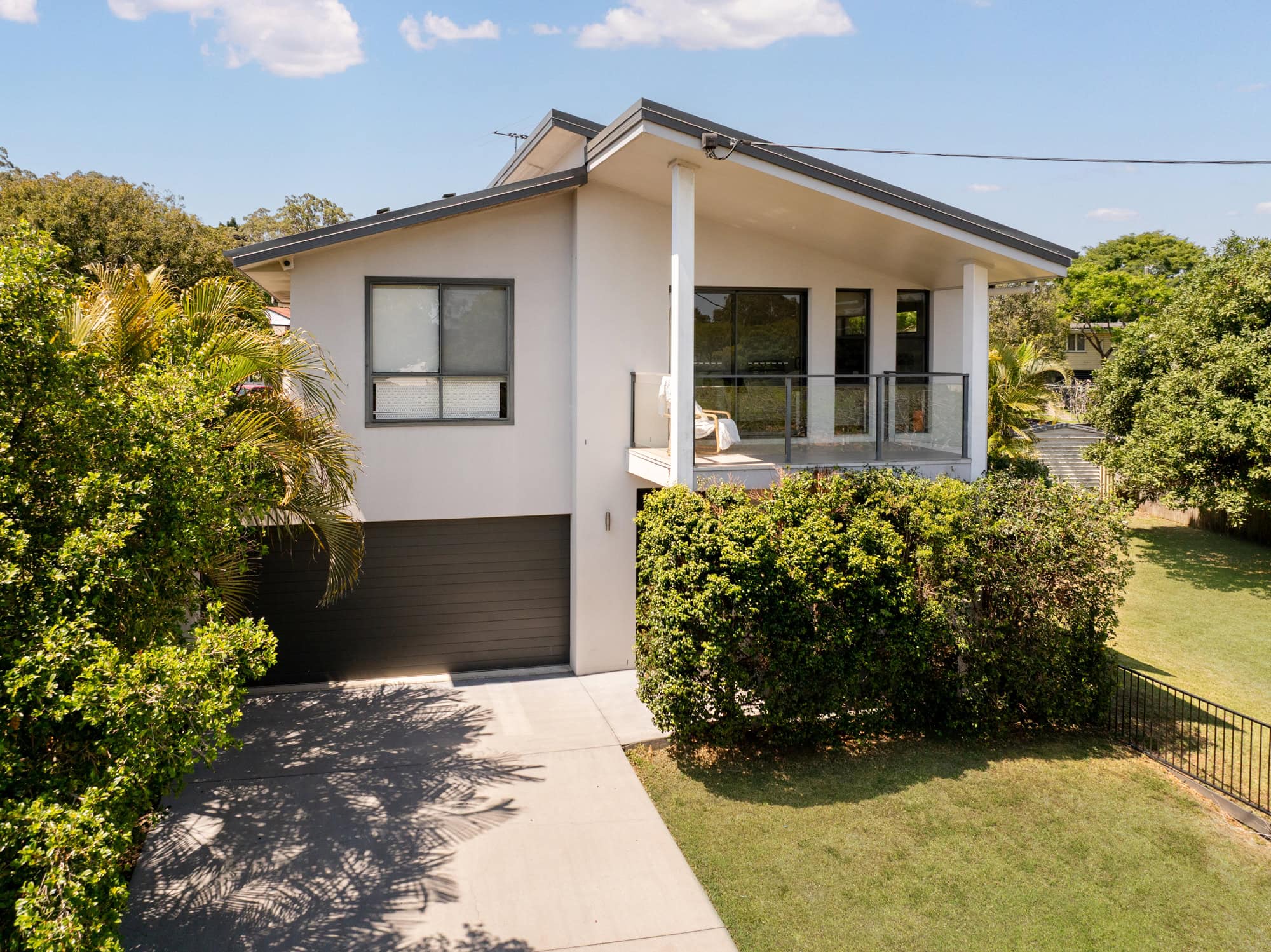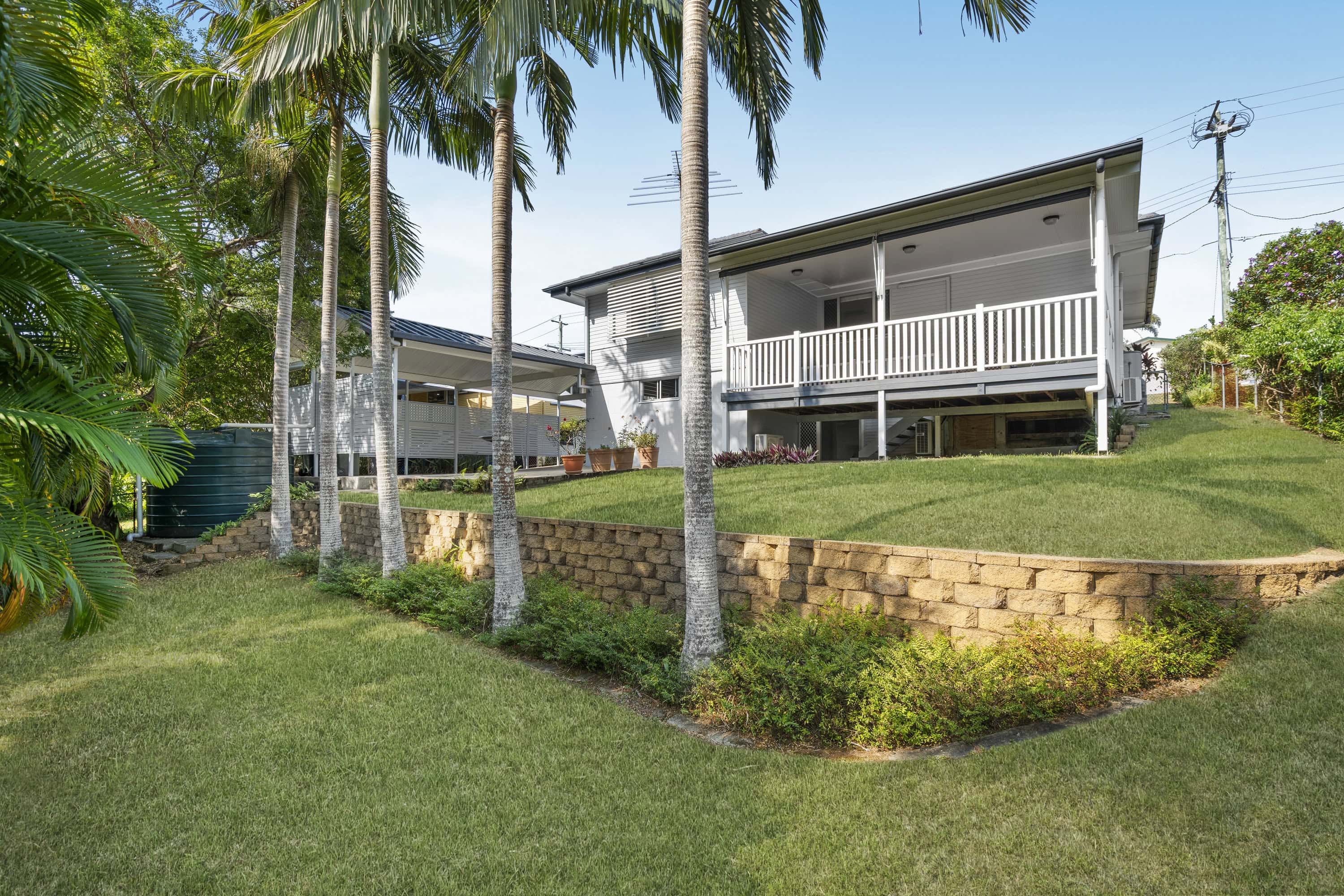Designer dual living in a prime Chermside West location
A newly finished dual-residence delivering luxury, flexibility and future income.
Elegantly reimagined from its 1970’s origins, this property pairs a statement family home with a separately metered duplex, ideal for multi-generational living, executive leasing or a smart blend of both. Ducted heating and cooling service each dwelling, with refined finishes throughout including polished flooring, stone benches and bespoke lighting.
The Main Residence (4 bed • 3 bath • 2 car):
Downstairs, a hotel-style primary suite anchors the home with a large walk-in robe (door-triggered lighting) and a serene bathroom featuring shower, bath and stone-top double vanity. A private courtyard and an additional living room create a parents’ retreat or formal lounge option.
Upstairs unfolds to open-plan living and dining framed by two generous balconies for entertaining. The kitchen centres the space with stone benchtops, an island “breakfast-to-all-day-dining” bar and integrated appliances.
Accommodation includes a junior master with walk-in robe and ensuite, two further bedrooms with built-ins and a stylish main bathroom. A double lock-up garage, lockable under-stair storage and a separate laundry complete the picture.
The Duplex Residence (2 bed • 2 bath • 1 car):
Designed for privacy and accessibility, the lower level offers an adaptable suite (home office/consulting room/Airbnb/medical use potential) with disabled access from the front door to bedroom and ensuite, widened to approx. 870–920mm for roll-in/roll-out convenience. There’s a bar-fridge nook and lockable under-stair storage.
Upstairs provides a second bedroom with balcony access, a large main bathroom, open-plan living, a private entertainers’ balcony with area views and a sleek kitchen with stone benchtops plus integrated oven and dishwasher. The rear and side garden are fully fenced for private outdoor use.
Future-proofing includes double-studded stairs ready for conversion or chair-lift installation (wiring pre-run within the wall cavity).
Smart Investment Credentials:
Both dwellings are separately metered giving you options. Thoughtfully planned with multiple generous living areas integrated with in and outdoor living, separate laundries, bespoke low-maintenance gardens and EV-charger readiness. Live in one and lease the other, lease both for dual income, or keep family close-independence preserved.
Location – why this pocket stands out:
– Walk to Routine Café and local favourite Funkateers Pizzeria
– Moments to Raven Street Reserve, playgrounds and dog parks
– Handy to Rode Shopping Centre (Woolworths, BWS, specialty stores)
– Within Craigslea State Primary & High catchments
– 8 minute drive to Brisbane North premier schools including Padua and Mount Alvernia
– Short drive to Westfield Chermside dining, retail and entertainment
– Easy links to the CBD, airport and the coast
– Around 5 minutes to St Vincent’s Private, The Prince Charles and North West Private Hospitals
This is an exceptional opportunity in a tightly held pocket. This has sophistication, versatility and income potential all in one compelling address.
I am looking forward to showing you through and welcoming you home to Chermside West.
 Subscribe
Subscribe









 6
6  5
5  3
3 








