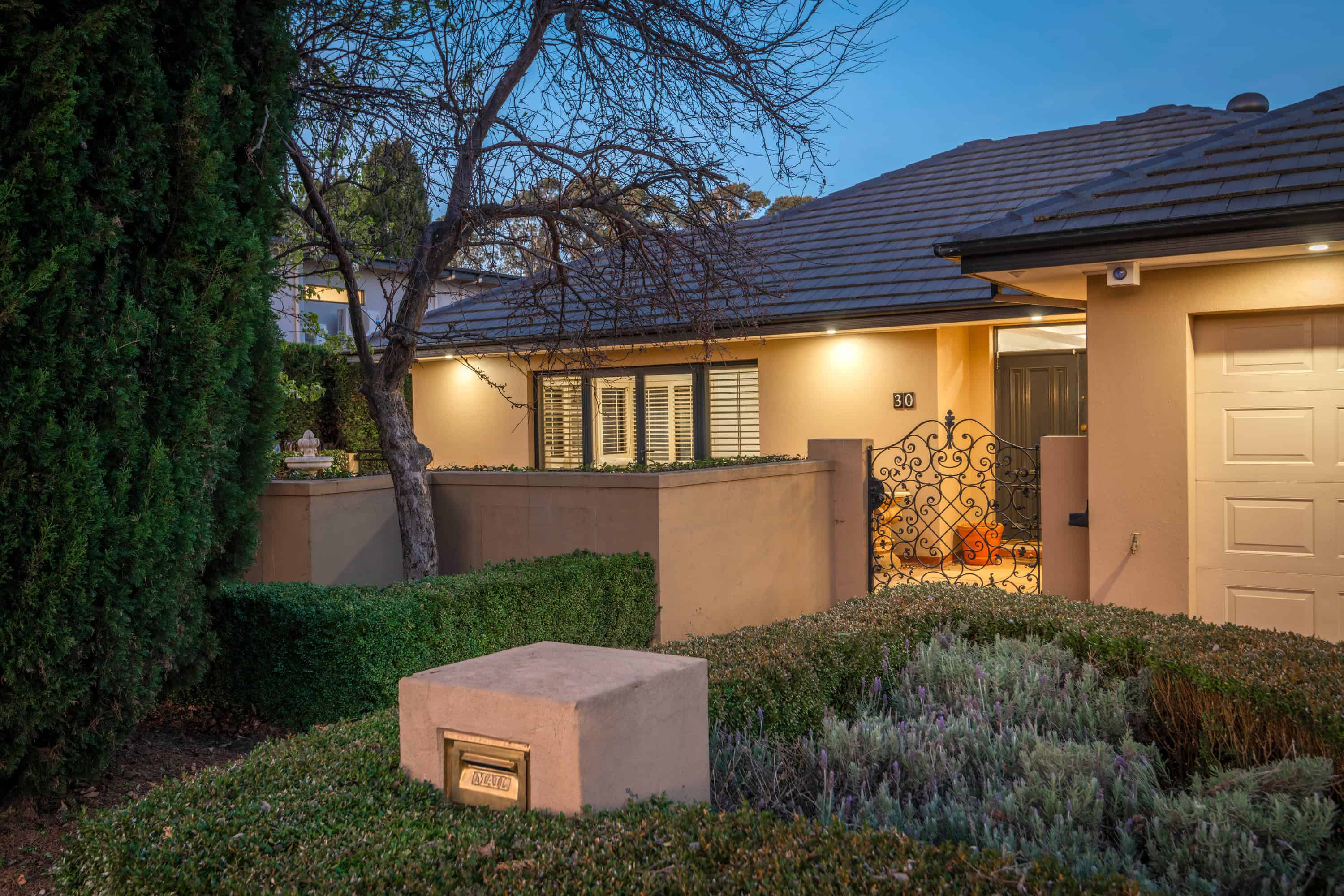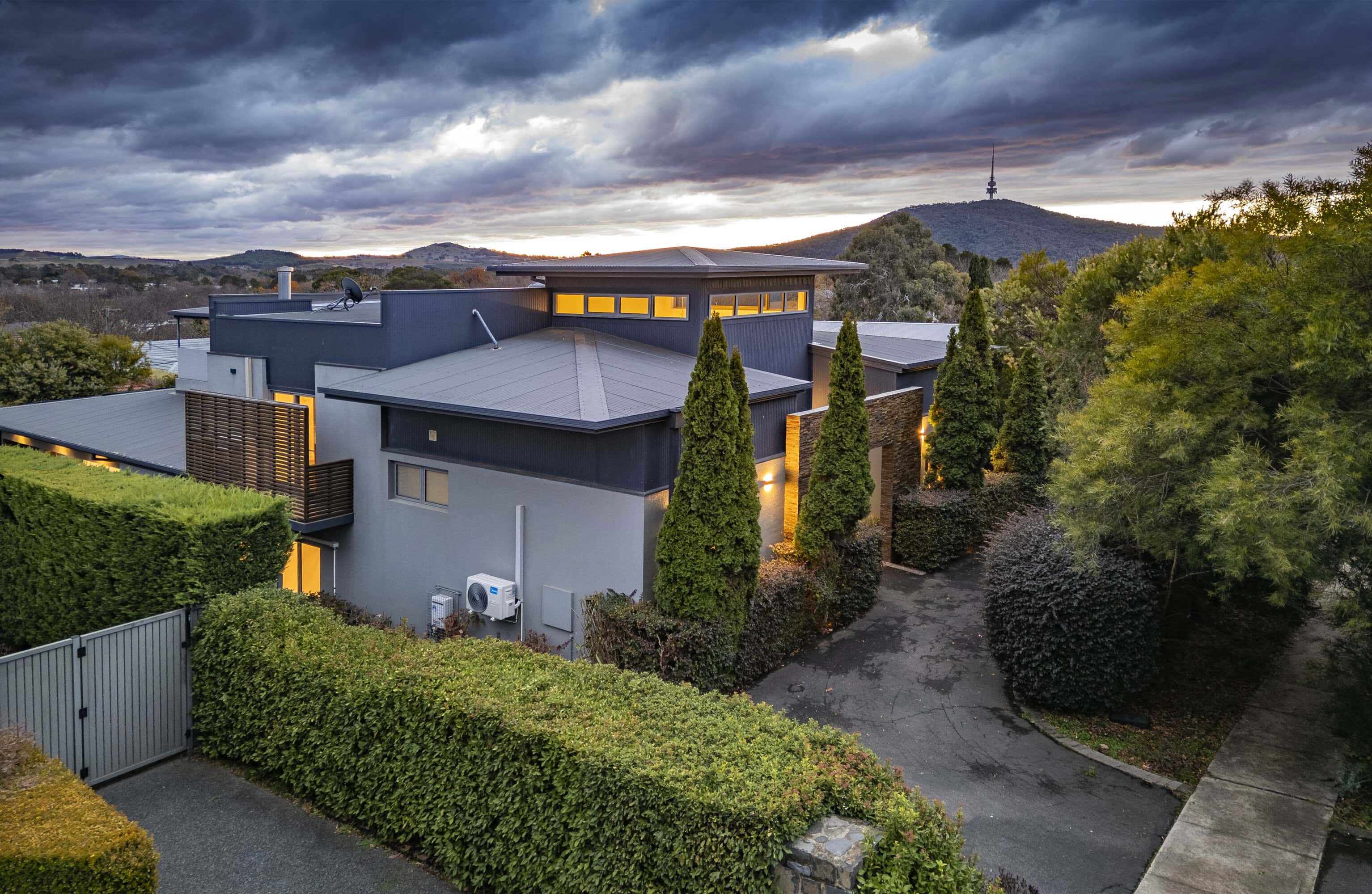A Home Built Around Light
Impeccably updated to reflect timeless elegance and quality, this generously proportioned townhouse is nestled within a tightly held boutique development. With an uplifting sense of space, abundant natural light, and seamless integration between indoor and outdoor living, this home is designed for effortless entertaining and serene day-to-day living.
Offering the scale and grandeur typically reserved for freestanding homes, this sophisticated residence will appeal to those seeking both tranquility and lifestyle convenience; just moments from the shores of Lake Burley Griffin. The formal lounge and dining spaces exude classic charm, enhanced by soaring ceilings and expansive windows that frame views of the lush internal atrium fit with an automatic awning; a rare feature which provides a picturesque backdrop for two segregated living areas, the formal dining room, and the kitchen, while also providing allowance for light management.
The gourmet kitchen features stone benchtops and premium stainless steel appliances, flowing into the atrium, and casual living space with a second courtyard at the rear.
Upstairs, the master suite is a sanctuary of style and scale, complete with a custom-designed walk-through robe and a spacious, well-appointed ensuite, and access out onto a sun-drenched balcony. Two additional bedrooms enjoy beautiful natural light courtesy of the central atrium, which also provides excellent cross-ventilation.
Outside, the landscaped front courtyard offers a tranquil space for entertaining, framed by a curated selection of seasonal plantings including a Japanese maple, espaliered star jasmine, crab apples, cloud conifers, and two striking water features. Beyond the gate, a leafy pathway leads directly to the parkland reserve and Yarralumla Bay, connecting nature with the comforts of refined living.
* Boutique development of only 14 town residences
* Stone benchtops in modern kitchen with stainless steel appliances
* Double glazing throughout
* Master suite with spacious ensuite and large walk through robe
* Large balcony accessed through the master suite and bedroom three
* Ducted reverse cycle heating + cooling
* Ceiling fans in the bedrooms
* 12kW solar system on the roof + 10kW battery in the garage
* Central atrium with water feature and an automatic awning
* Plantation shutters throughout
* Double garage with extra storage and internal access
* Sensory alarm system
* Beautifully designed tranquil front courtyard with two water features and automatic awning
* Ideally positioned just moments via path to Lake Burley Griffin and adjacent to lakeside parklands, bike trails, and only a short drive to the city centre, Canberra Airport, and a range of cafes, shops, and restaurants
Living Size: 220sqm internal, plus 41sqm of garage (approx.)
Strata: $1,391pq (approx.)
Rates: $8,556pa (approx.)
Land Tax: $12,318pa (approx.)
EER: 3.5
Whilst all care has been taken to ensure accuracy in the preparation of the particulars herein, no warranty can be given, and interested parties must rely on their own enquiries. This business is independently owned and operated by Belle Property Canberra. ABN 95 611 730 806 trading as Belle Property Canberra
 Subscribe
Subscribe









 3
3  2
2  2
2 






![Don't forget to end the night with scoops of lemon sorbet and a drizzle of olive oil. Tap here for more menu details. 👉 [[shareURLPlaceholder]]](https://sitchu.com.au/wp-content/plugins/instagram-feed/img/placeholder.png)



