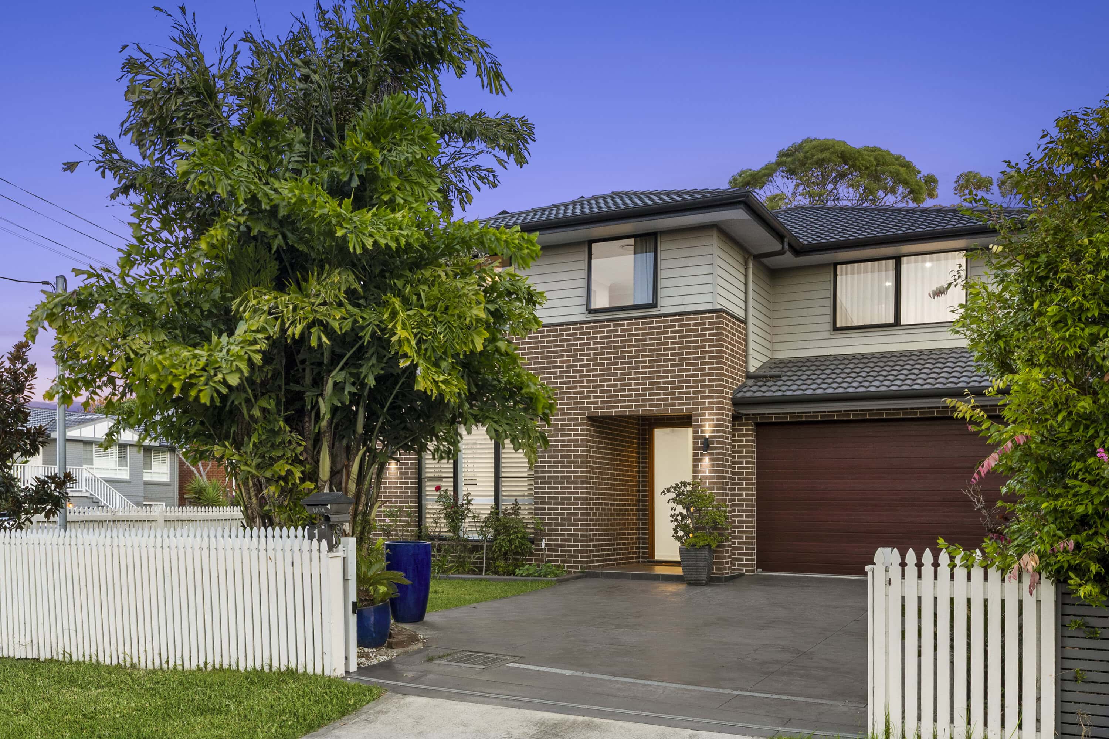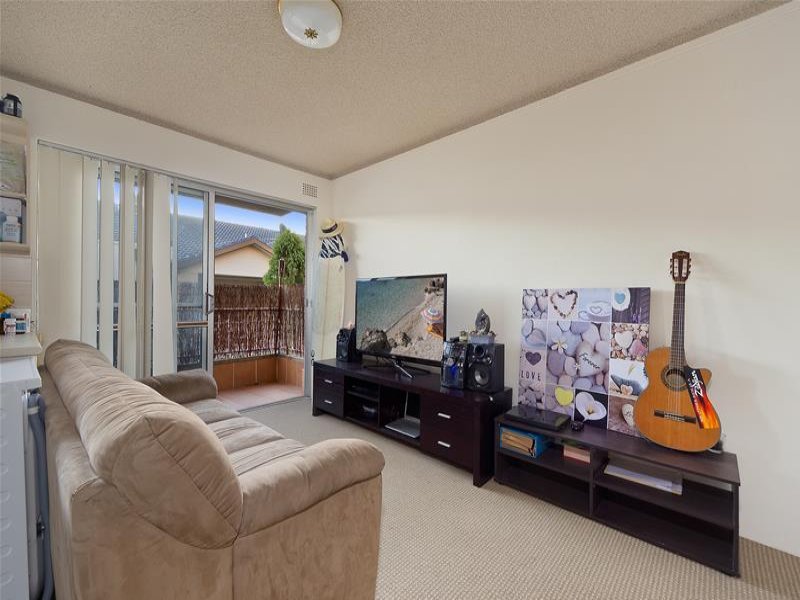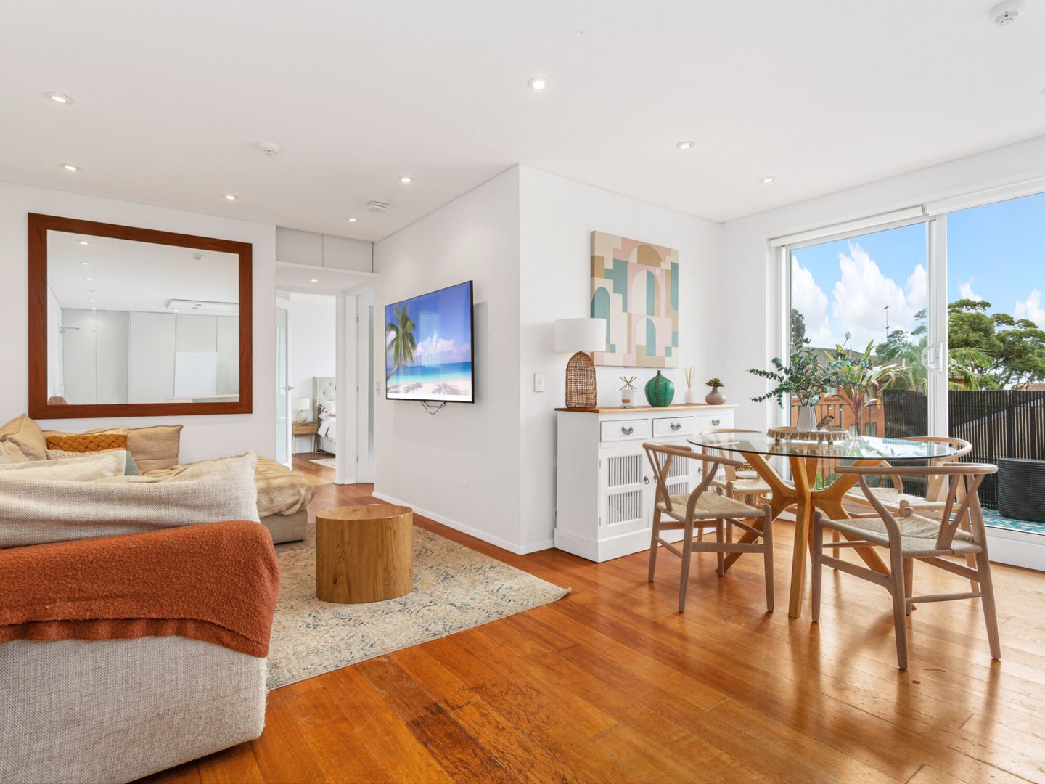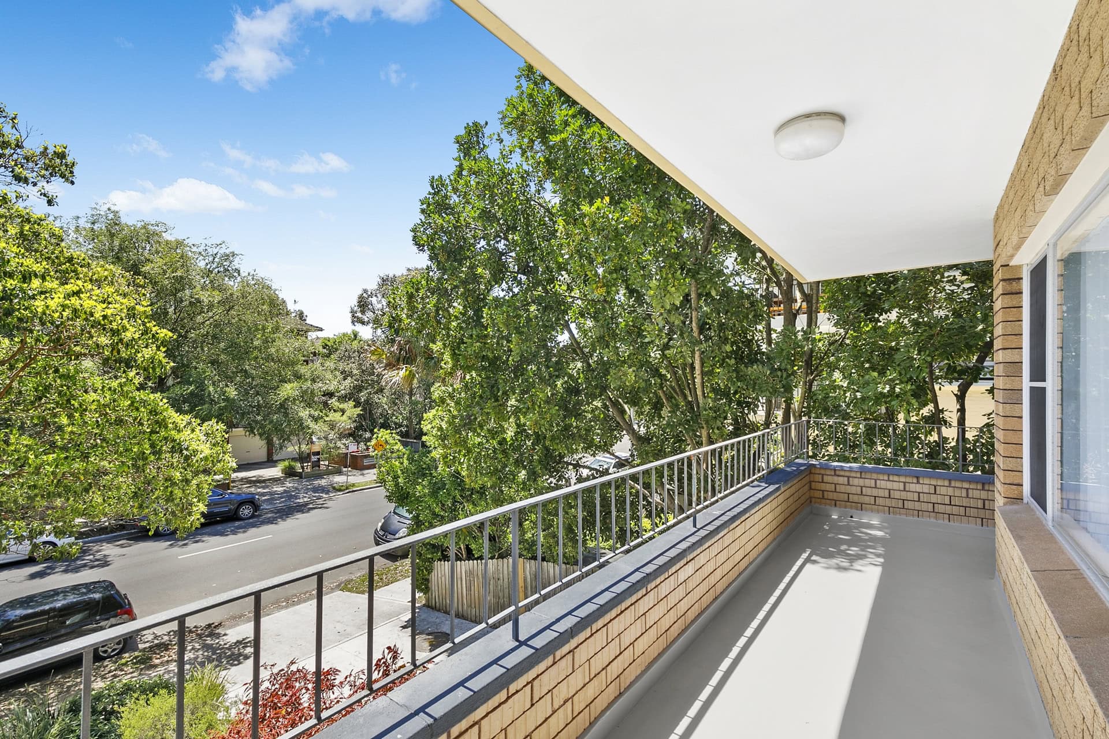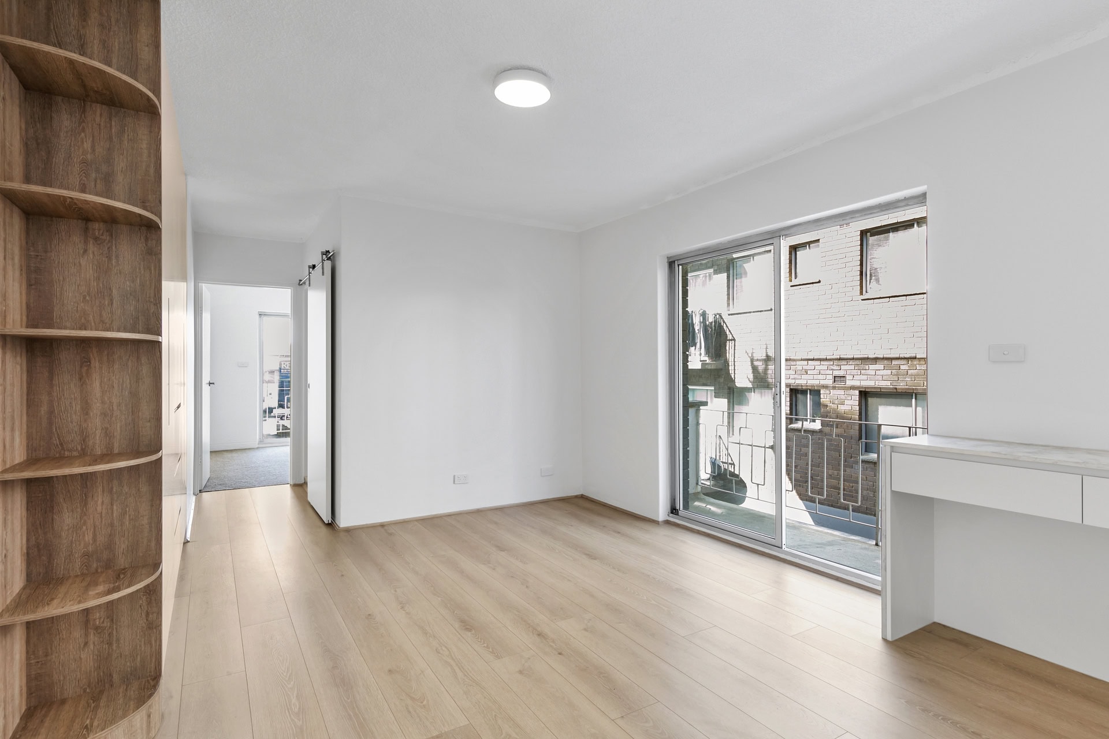Immaculate family residence with versatile family design
Nestled on a generous corner block in a tranquil, leafy enclave of Dee Why, this impeccably presented home offers a thoughtfully designed floorplan that combines space, versatility and modern appeal. Designed to embrace natural light, the open plan living and dining areas effortlessly extend to a private alfresco terrace and beautifully landscaped gardens that wrap around the home. With a choice of two additional living areas and a study, the layout adapts to the evolving needs of family life. Upstairs, a spacious rumpus room flows into four light-filled bedrooms, while a dedicated media room downstairs provides the perfect space for relaxation. Meticulously updated with modern finishes, this home is ideally located just a short walk from Dee Why’s vibrant town centre, with easy access to city bus services, Dee Why Oval, and a level bike ride along the path to the beach. A peaceful retreat that blends serenity with convenience.
– Impeccable landscaping, pedestrian access via Stoddart Place
– Open plan living and dining, separate media room and study
– Various access points to the backyard and alfresco terrace
– Modern kitchen with large stone island bench, Smeg appliances
– Dual sinks, gas cooktop, butler’s pantry and adjoining laundry
– Upper-level rumpus feeds into four spacious bedrooms
– All bedrooms feature built-in robes, master with walk-in robe
– Stylish modern bathrooms on both levels, master with ensuite
– Ducted air conditioning, abundant internal storage, gas outlet
– Keyless entry, auto front gate and video security, 13.5kW solar panels
– Double lock-up garage with internal access and auto door
– A short stroll to Dee Why Public School and NBSC Cromer Campus
– Close to St Kevin’s Catholic Primary and Pittwater House
– Easy walk to local buses, Dee Why Oval, and the B-Line
– Moments to the Lighthouse shopping precinct and Westfield Warringah Mall
 Subscribe
Subscribe









 4
4  3
3  2
2 
