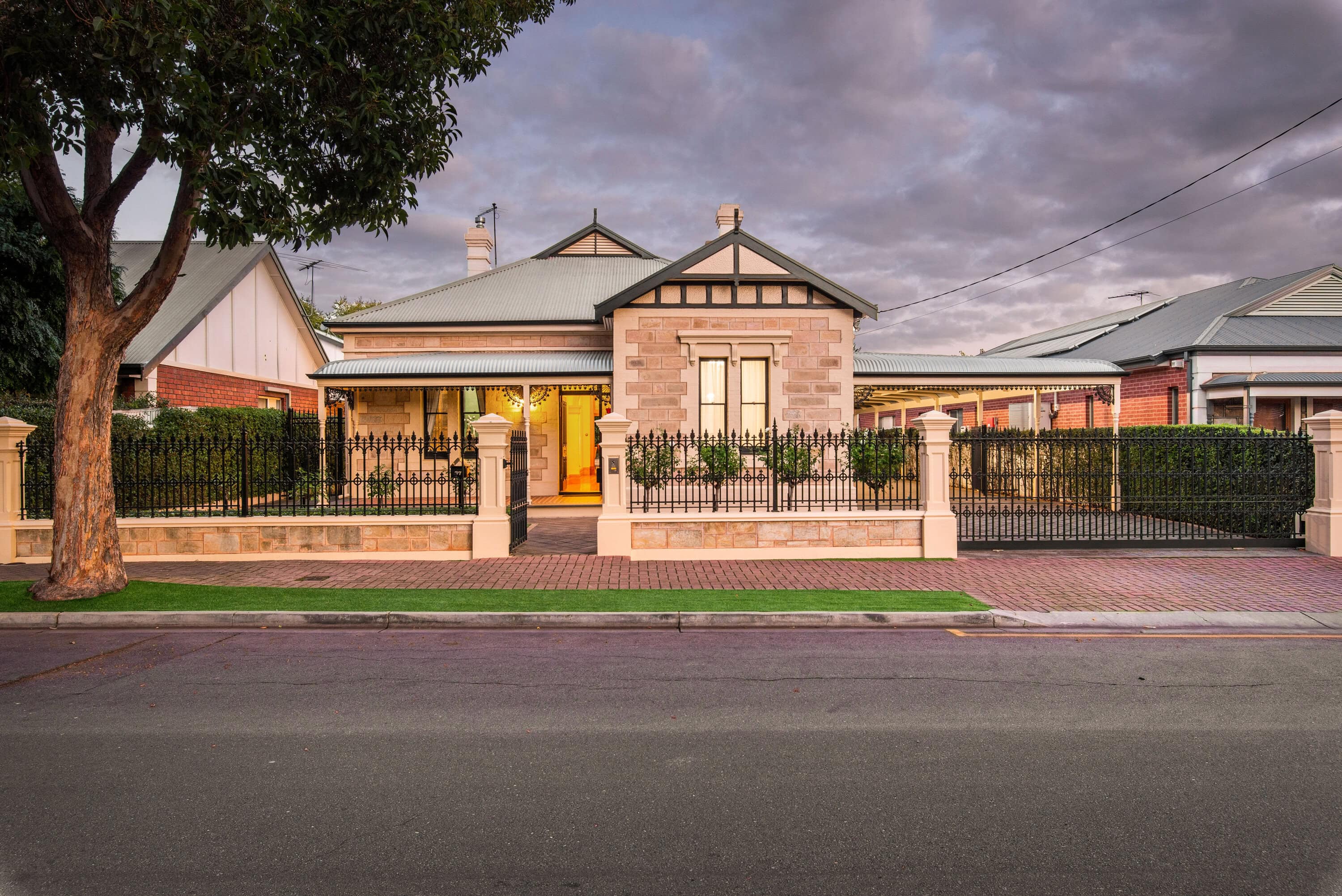Impeccable Grace & Style
This four-bedroom home of enchanting style and grace warmly welcomes buyers with soaring spaciousness, romantic decadence and hallmark features pertaining to its c.1910’s heritage.
Featuring expansive open plan living, timber-decked outdoor entertaining, a generous study and bathrooms fit for a king, this property occupies a 784sqm allotment in the sought-after near-city suburb of Maylands showcasing imposing residences.
As much a work of art as a luxuriously restored family home, this historic beauty is lovingly presented with glorious western red cedar woodwork, leadlight windows and working fireplaces in almost every room – including the magnificent family bathroom.
Adding to the airiness of palatial rooms are lofty ornate ceilings with decorative cornices. Just as stunning is the contemporary open plan extension fusing then and now with true designer brilliance alongside a vintage-style chef’s kitchen.
– Coveted location near esteemed schools, Magill Road & The Parade shopping strips
– Gated property with a four-car garage & carport for extensive undercover parking
– Exquisite street presence – bullnose verandah with tessellated tiles & neat gardens
– Four sublime bedrooms with fireplaces, built-in robes, timber floorboards
– Master bedroom includes French doors to the garden and a spacious ensuite
– Timber kitchen fusing modern & traditional design: stone benchtops, stainless appliances, breakfast bar
– Entertainer’s open plan dining and living space flowing to outdoor living area
– Timber-decked alfresco with ceiling fans and lovely garden aspect
– Magazine-worthy bathroom – French and Portuguese tiles, old Melbourne ceiling rose,double vanity, claw-foot bath tub, leadlight window, heat lamps, fireplace
– Large study with built-in desk and storage robe
– Decorative lighting plus LED downlights in the modern extension
– Fujitsu ducted reverse cycle air conditioning
– Landscaped gardens with native trees and irrigation system
RLA 285309
 Subscribe
Subscribe







 4
4  2
2  10
10 


 Subscribe
Subscribe




