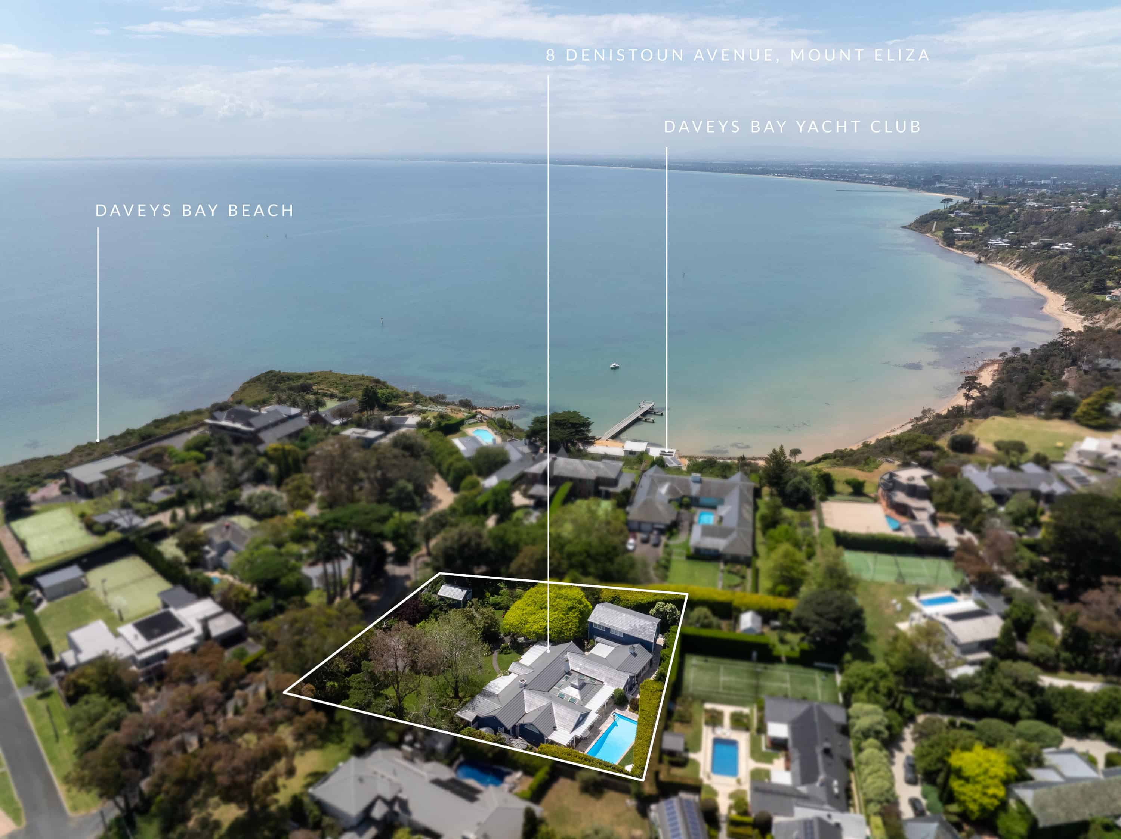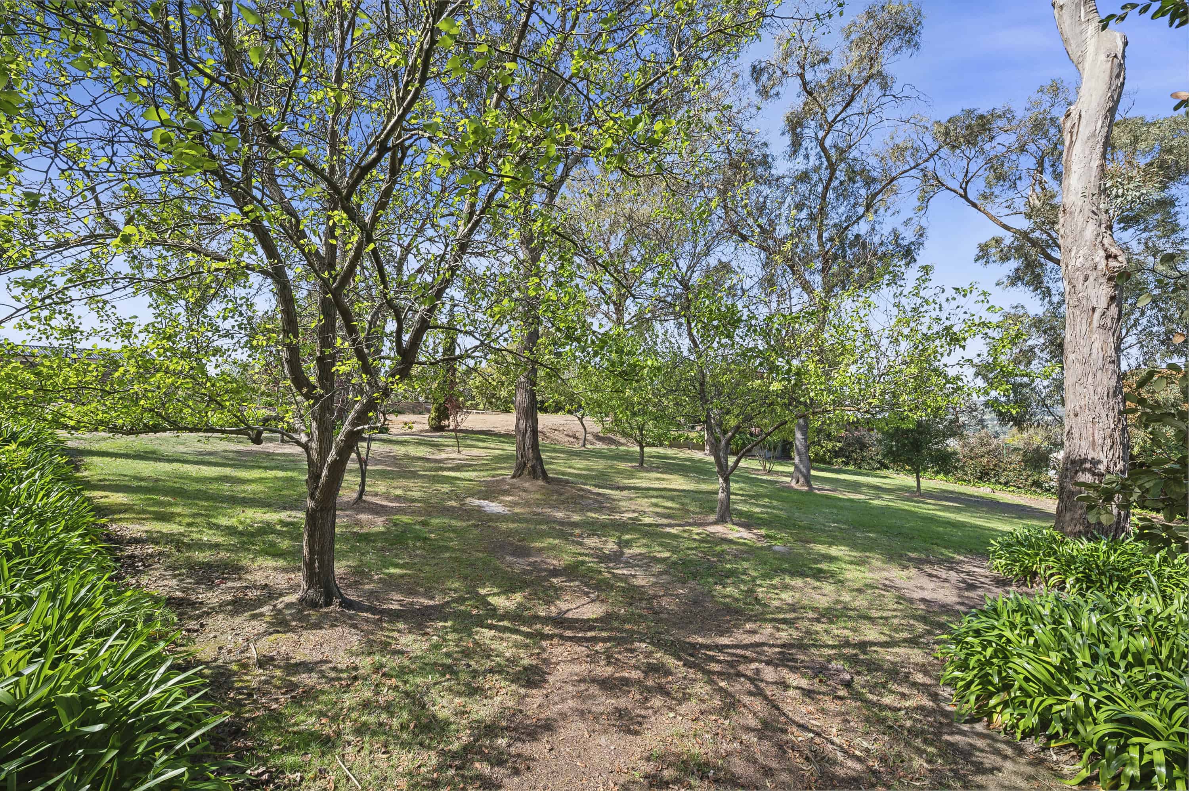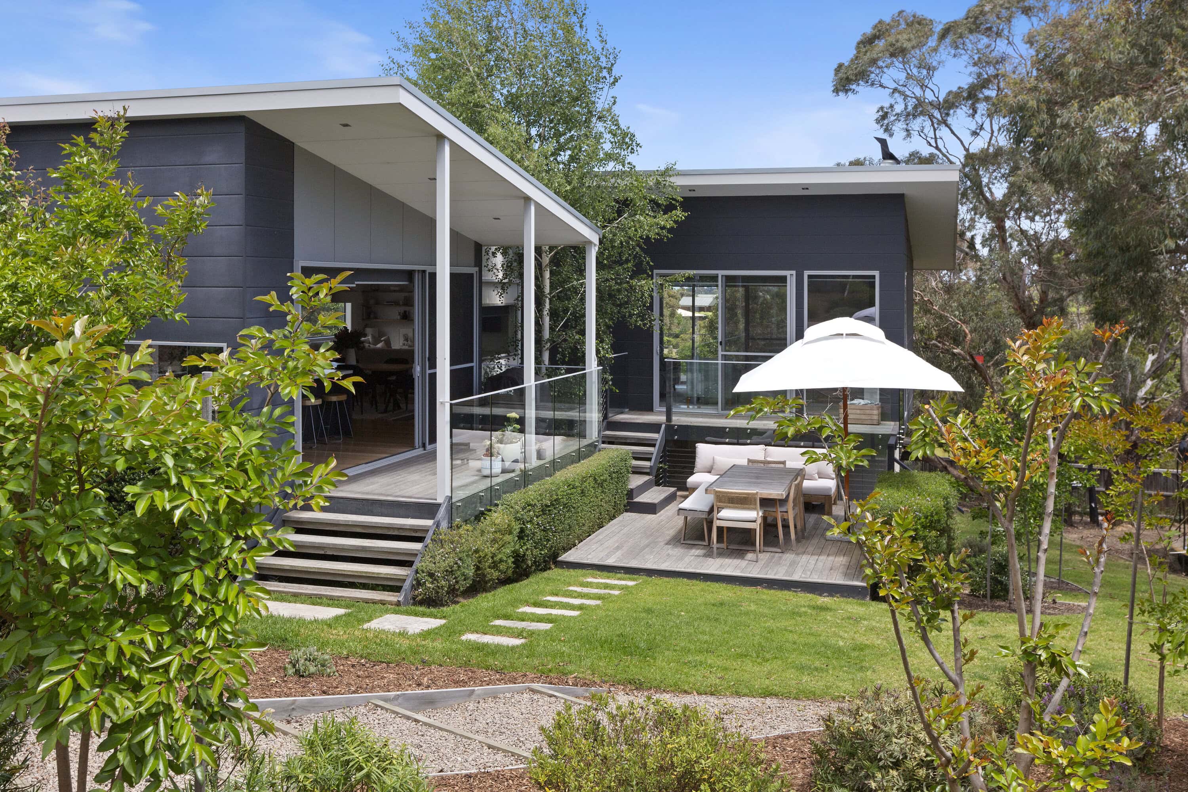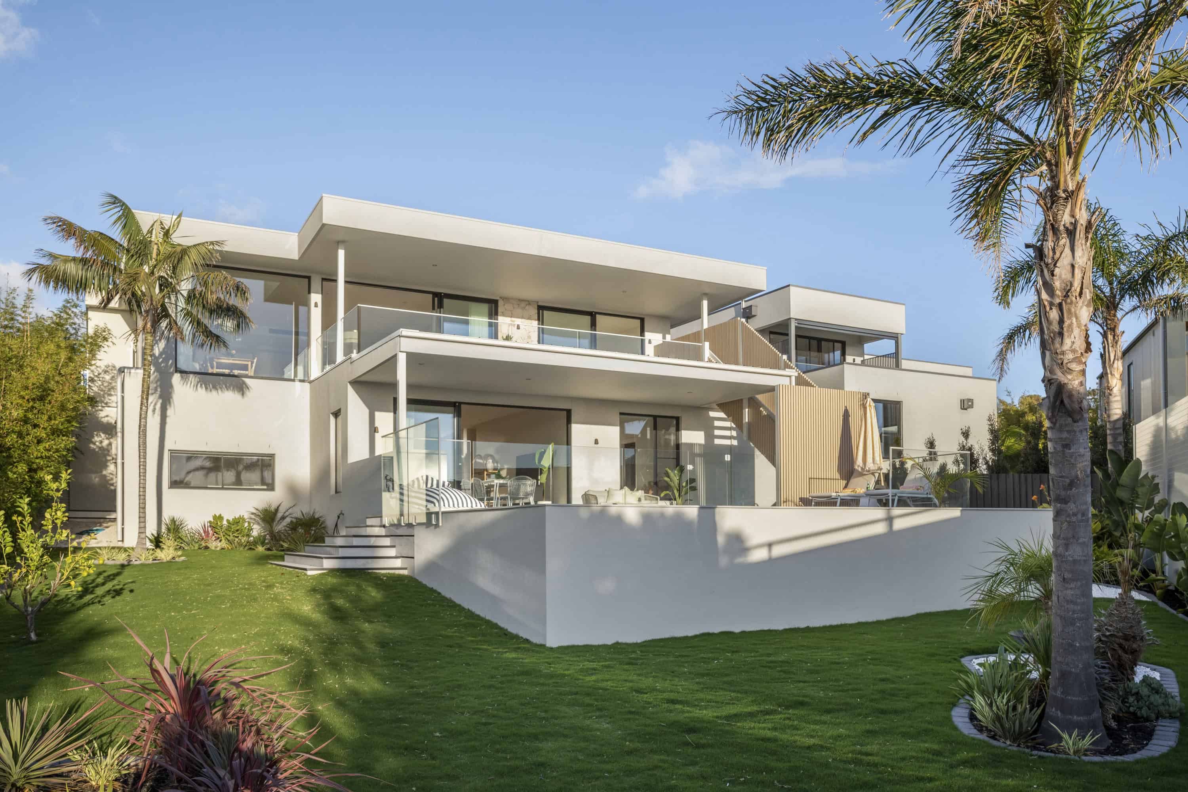Multi-Level Home Designed for Flourishing Families
Framed by captivating treetop vistas at every turn, this serene four-bedroom (or 3 plus study) sanctuary embodies effortless family living within its meticulously designed multi-level layout. Each level reveals a distinctive experience, elegantly harmonising the allure of nature with modern comforts to craft the perfect foundation for growing families.
A sandstone facade and solid timber floors seamlessly integrate the essence of the outdoors, unifying the lower two levels as families revel in separate living zones. Keeping a flow of indoor-outdoor entertaining, the ground floor dining area flows effortlessly into the well-appointed kitchen, which boasts a breakfast bar, an under-bench oven, a gas cooktop, and ample storage, while a large alfresco deck and spa hut help to creating an inviting space for large-scale entertaining.
Providing an ideal retreat for children, the top floor creates a cohesive and functional living space with a third living zone accompanied by two secondary bedrooms each with built-in robes, and a family bathroom with separate toilet. With a private master suite complete with ensuite and robing, the appeal continues with gas ducted heating, evaporative cooling, split-system air conditioning, a dedicated study or forth bedroom, ample off-street parking, and a double garage with shelving. Set within easy reach of Mount Eliza Village, The Corner Pantry, Peninsula Grammar, and St Thomas More Primary School.
 Subscribe
Subscribe







 4
4  2
2  2
2 






 Subscribe
Subscribe




