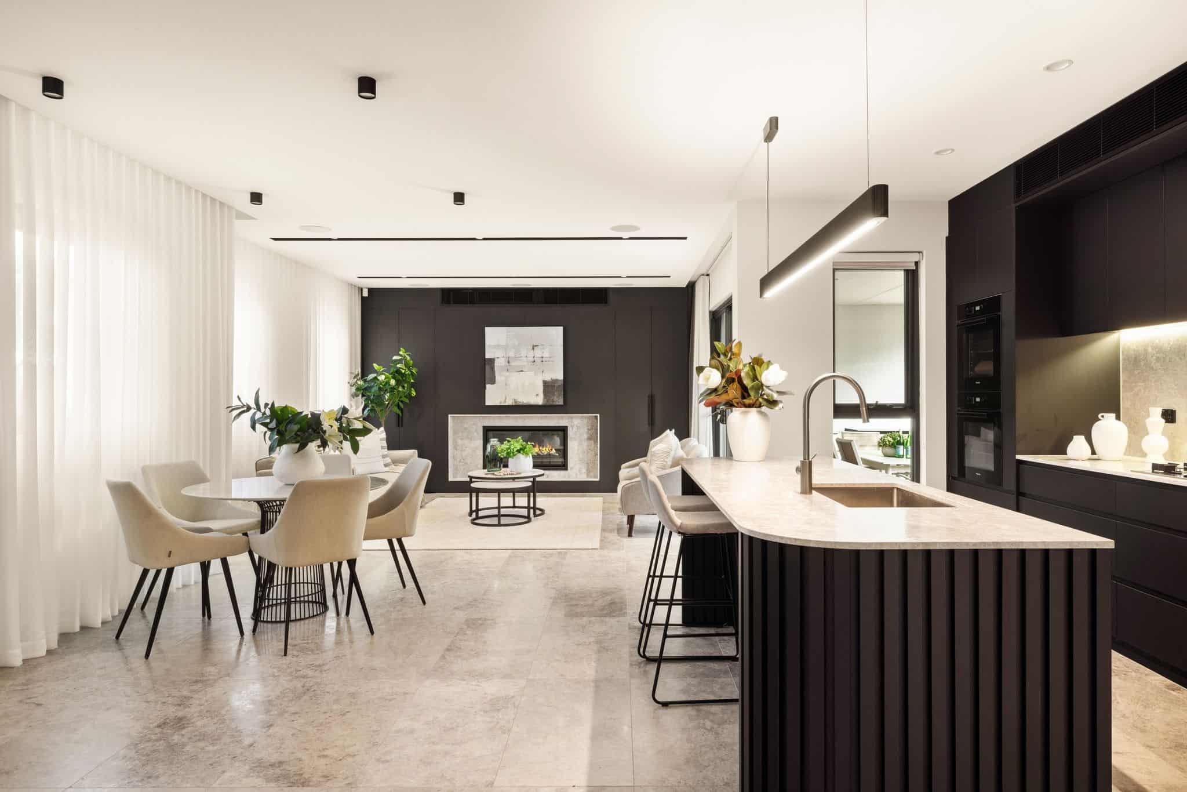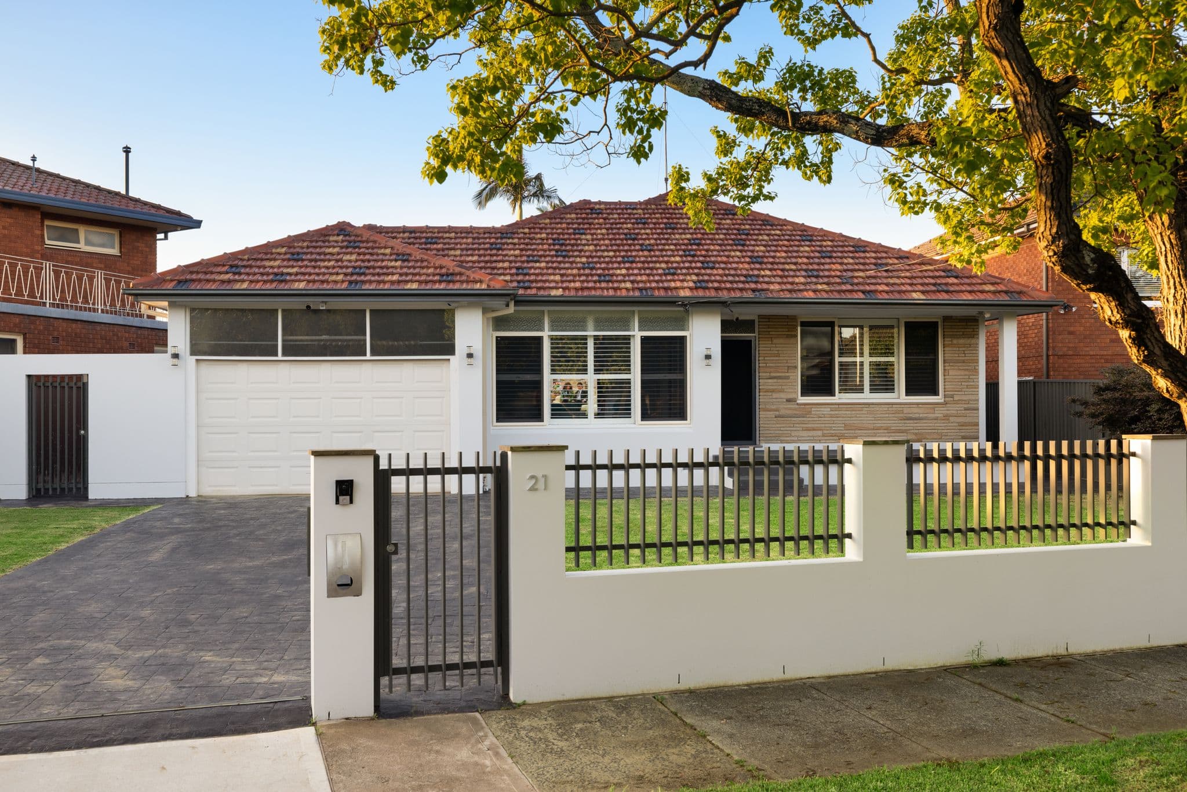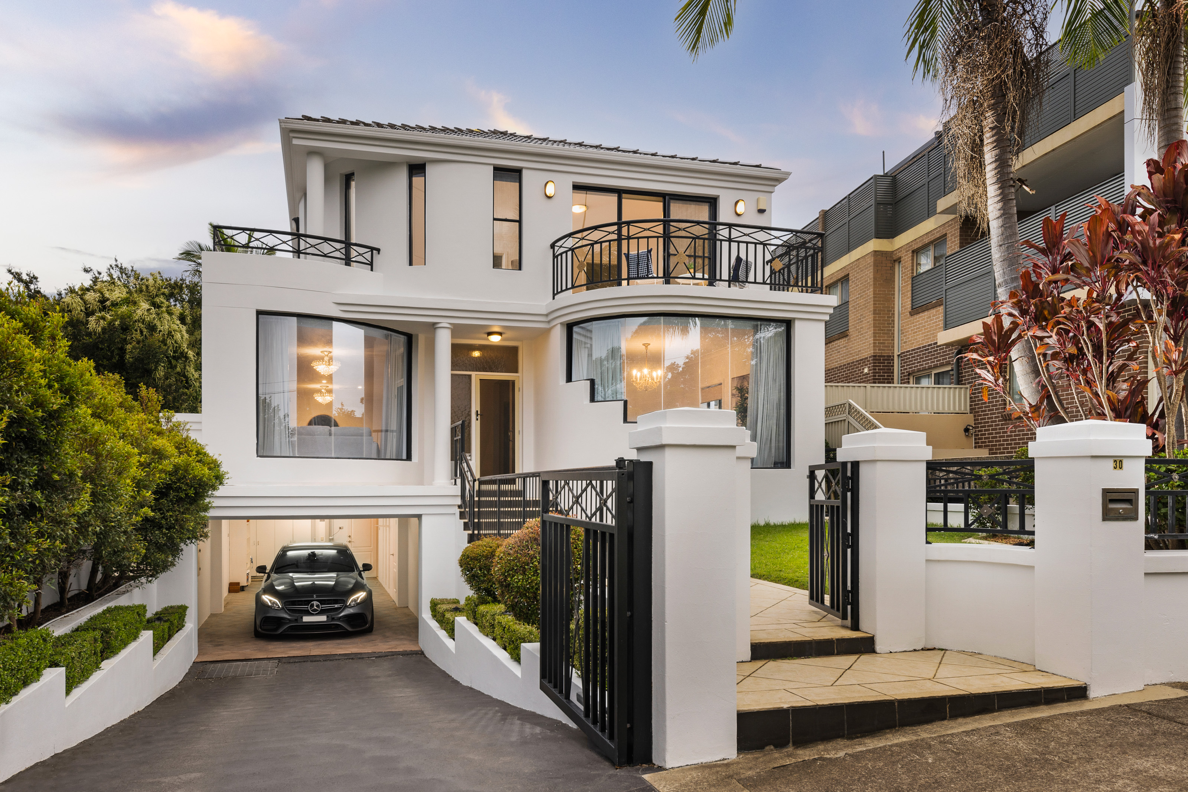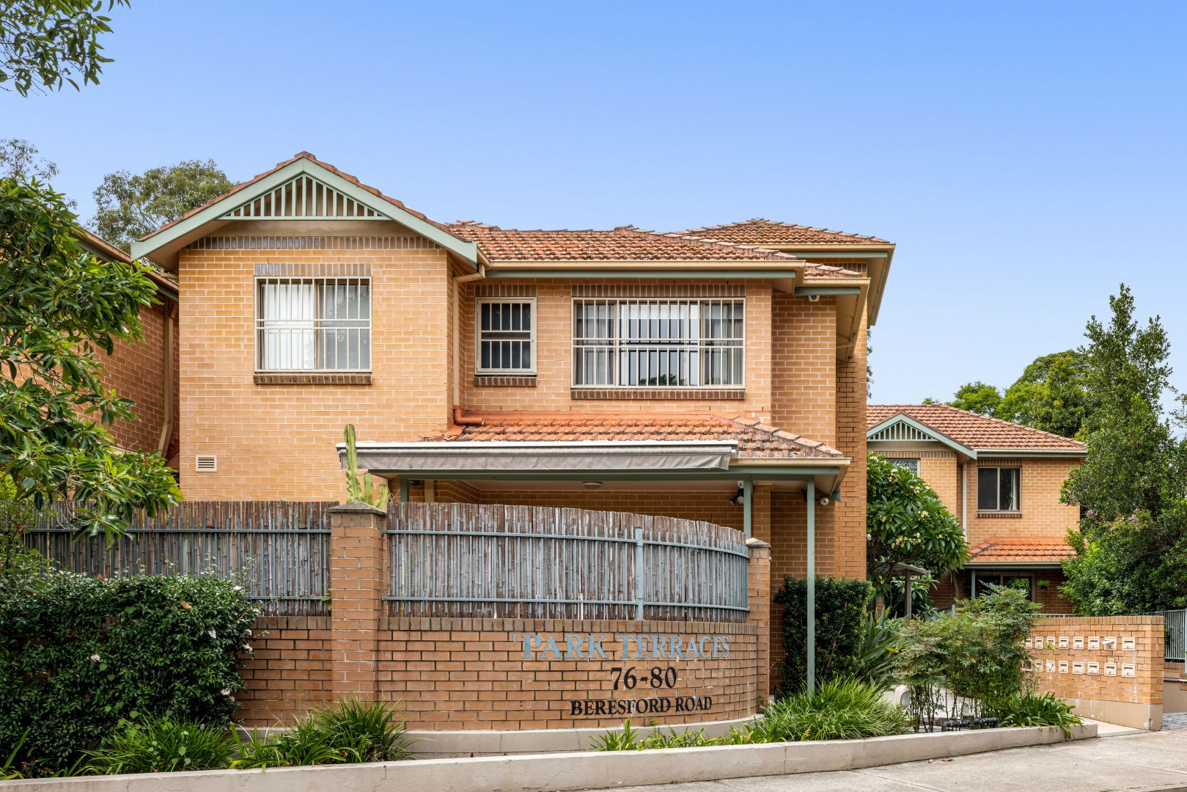Landmark Golden Mile estate capitalises on a sprawling 1157sqm parcel | No heritage or conservation affectation
Unveiling a flawless blend of traditional elegance and contemporary refinement, this landmark estate on 1157sqms has been meticulously crafted to the highest standards. Drawing inspiration from Hamptons and French-provincial design, the sun-drenched interiors boast soaring ceilings with exposed beams, ornate detailing, and charming stained-glass accents. Encased by manicured hedges and cascading palms, the backyard transforms into a private sanctuary, complete with an open-air deck, expansive garden, serene swimming pool and spa. This ensures a truly world-class offering, mere footsteps from Strathfield CBD.
– Prestigious central Golden Mile location with frontage to Torrington Road
– Coveted north facing land parcel allows abundant bright northerly light
– Grand interiors reveal a sequence of formal/casual spaces, rumpus with a fireplace
– Office space unveils in-built desk, central living area off-the kitchen includes a bar
– Stone kitchen with an island bench, commercial appliances gas and a dishwasher
– Charming front verandah overlooks the private yard, open-air entertainers deck
– Manicured parterre garden/hedging adjoins the gated swimming pool and spa tub
– Walk-in robes/storage are fitted to all six bedrooms, two enjoy ensuite bathrooms
– Two bedrooms enjoy balcony access, designer bathroom offers a freestanding tub
– Ducted air-conditioning, combustion fireplaces, high ornate ceilings and solar panels
– Double garage with shelving, driveway parking, basement cellar, under-stair storage
– Within 800m of Strathfield Station, Strathfield Plaza, Santa Sabina College and Meriden School
– No heritage or conservation affectation, perfect new home/subdivision site
STCA
 Subscribe
Subscribe









 6
6  4
4  4
4 










