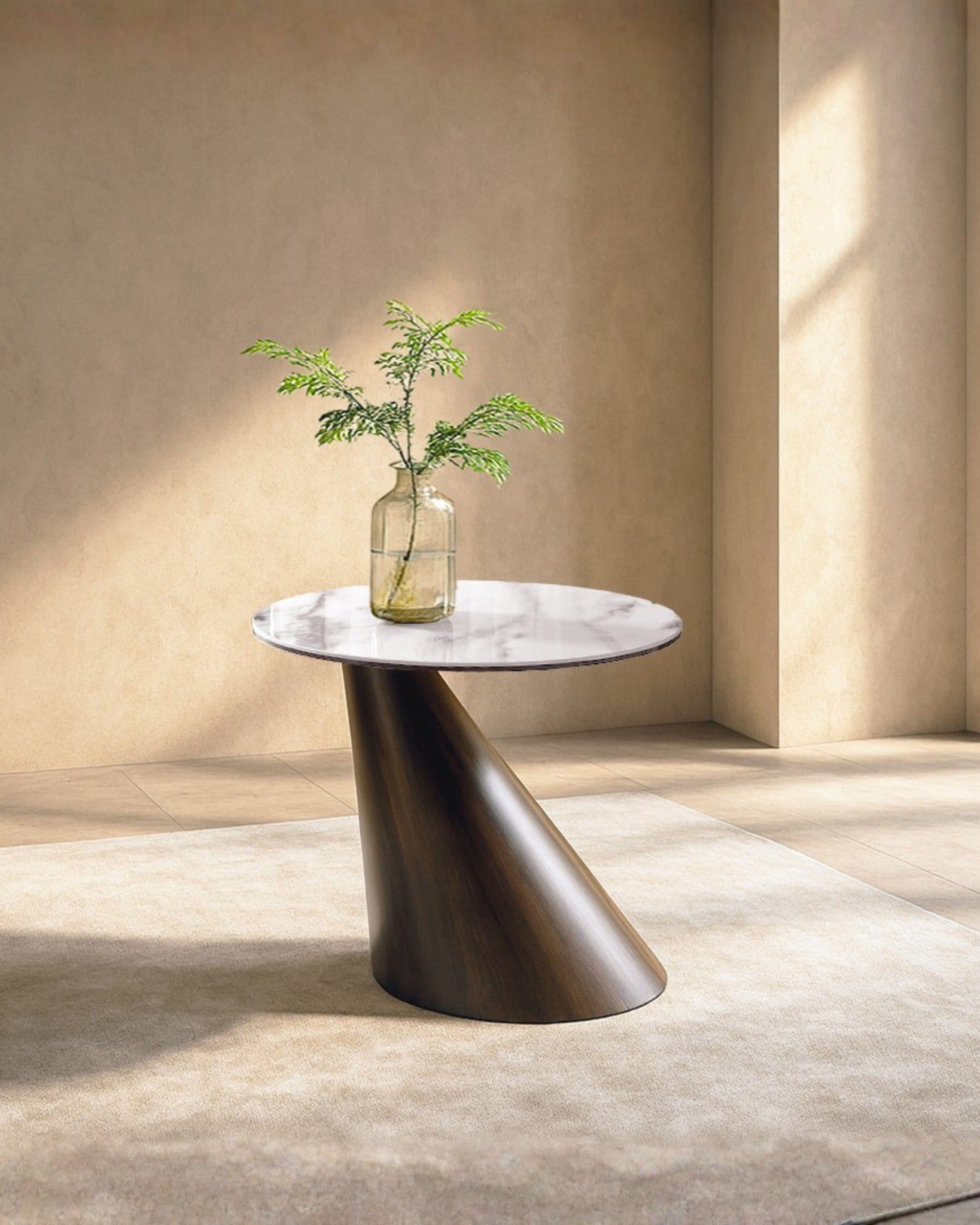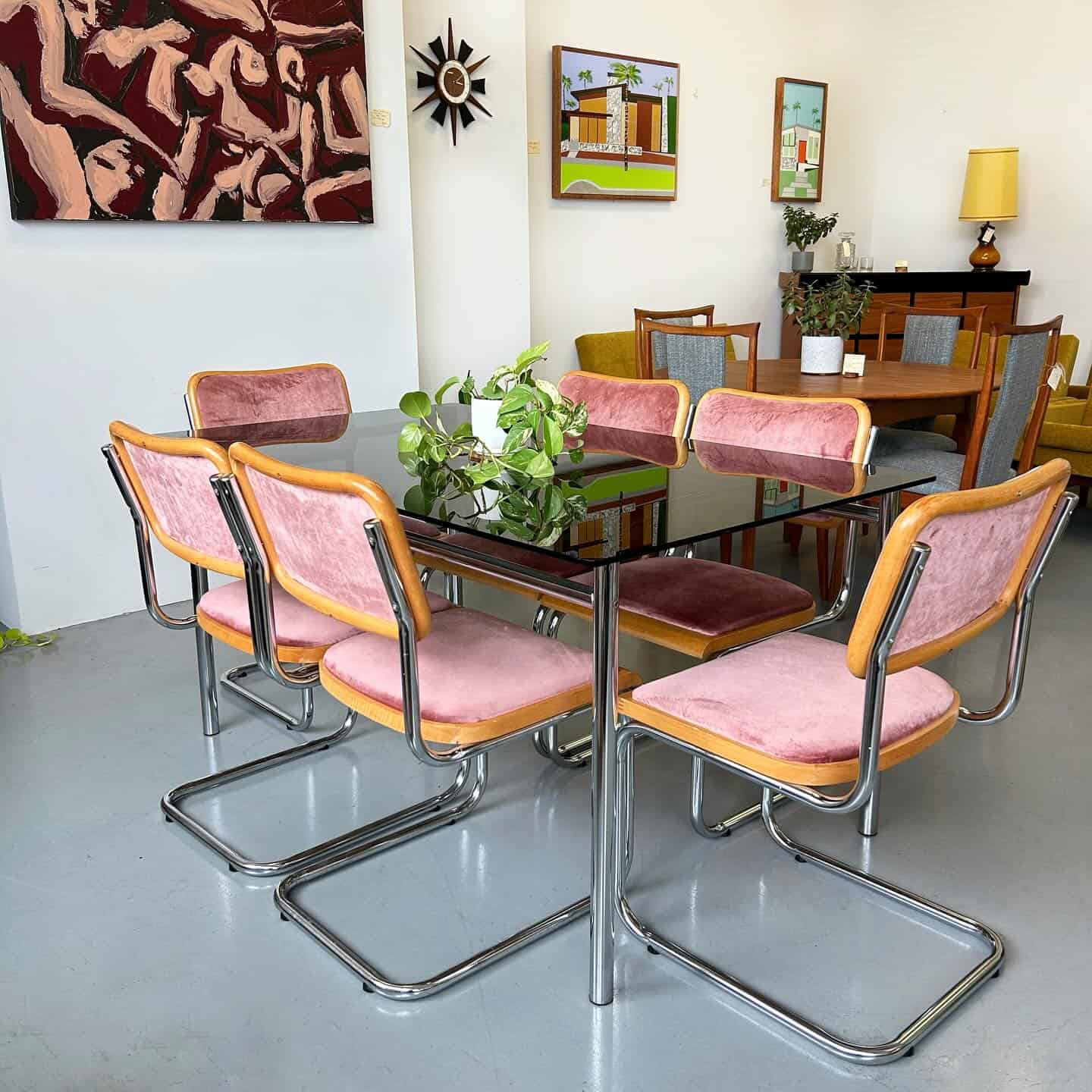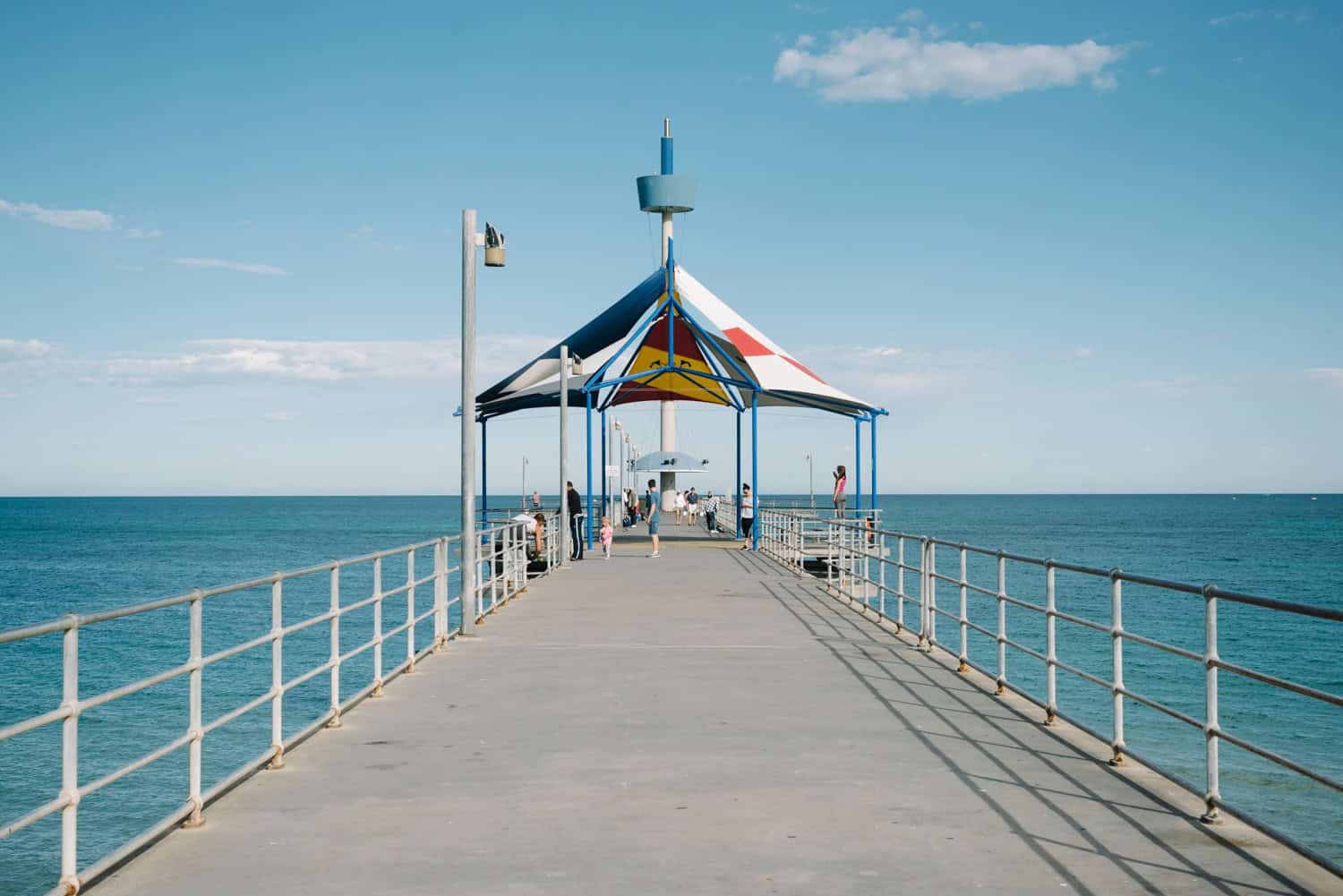Home Tour: Malvern Residence II, A Breath of Fresh Air
Inspired by the natural landscape, this home is a place of comfort and immense beauty.

Location: Malvern, south-east Melbourne
Who lives here: A mature couple
Interior style: A contemporary cottage in an urban setting
Favourite room: The kitchen, dining and living room. It’s a relaxed space that seamlessly supports our clients love for entertaining with friends and family. It features extensive custom joinery and mirrored panels that delicately reflects the adjacent garden and courtyard – beautifully drawing the outside in.
Favourite pieces: The antique chair and footstool in the bedroom. We reupholstered this piece in a fabulous Pierre Frey floral fabric that features pineapples!
Love the most: The home is a true expression of the character of our clients – it now enriches their love for entertaining and reflects their joie de vivre! Functional tweaks were also intelligently incorporated, effortlessly supporting their needs as they move into their later years.
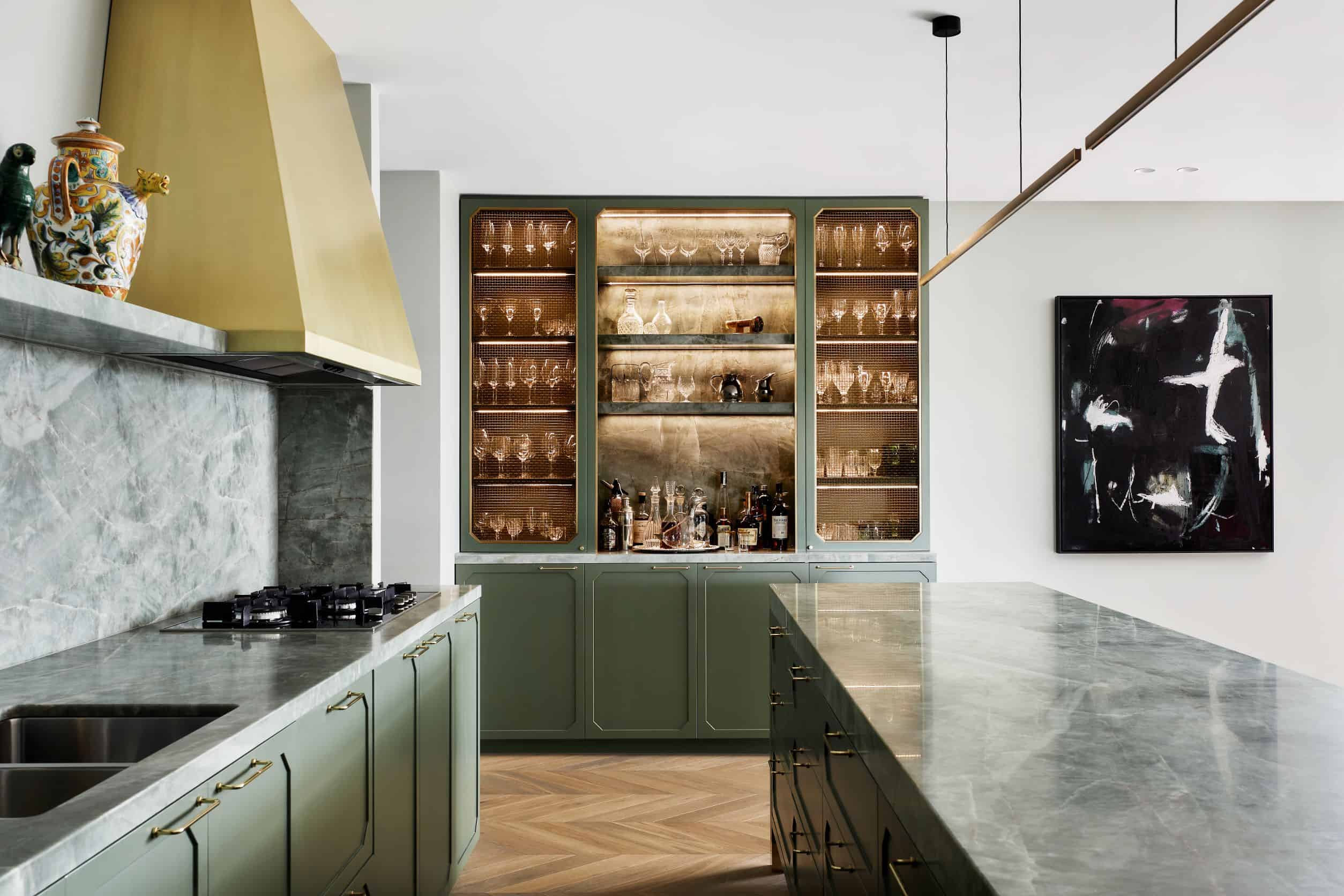
An established courtyard garden that’s forever changing with the seasons is the muse of this Malvern home’s transformation. Set in the beautiful surrounds of Melbourne’s south-east, a mature couple turned to interior architects Studio Tate for help with designing a new butler’s pantry. Instead, the project became a complete reimagining of the house, complete with renovations and interior styling.
“Sitting on a corner block in Malvern, a high rendered block fence supports the idea of a private sanctuary within. Our clients, who are a mature couple, treasure their garden and the connection it has to the home,” explains Liz Ride, Associate Designer, Interior Architecture for Studio Tate.

THE VISION
Having been stripped of all its original detailing, Studio Tate got to work creating a contemporary meets classic cottage feel in a home that reflects the natural beauty of the north-facing courtyard garden. The house, which wraps around the courtyard, opens onto it from the two living rooms, while the bedrooms and study boast private views.
With the courtyard framed by panelled French doors, the flow between inside and out is effortless, and it’s made all the more connected with head-turning furnishings and lustful finishing’s that are fit for a designer home. Planning down to the finest detail, every element has been carefully considered to create spaces of immense beauty and comfort, starting in the kitchen.
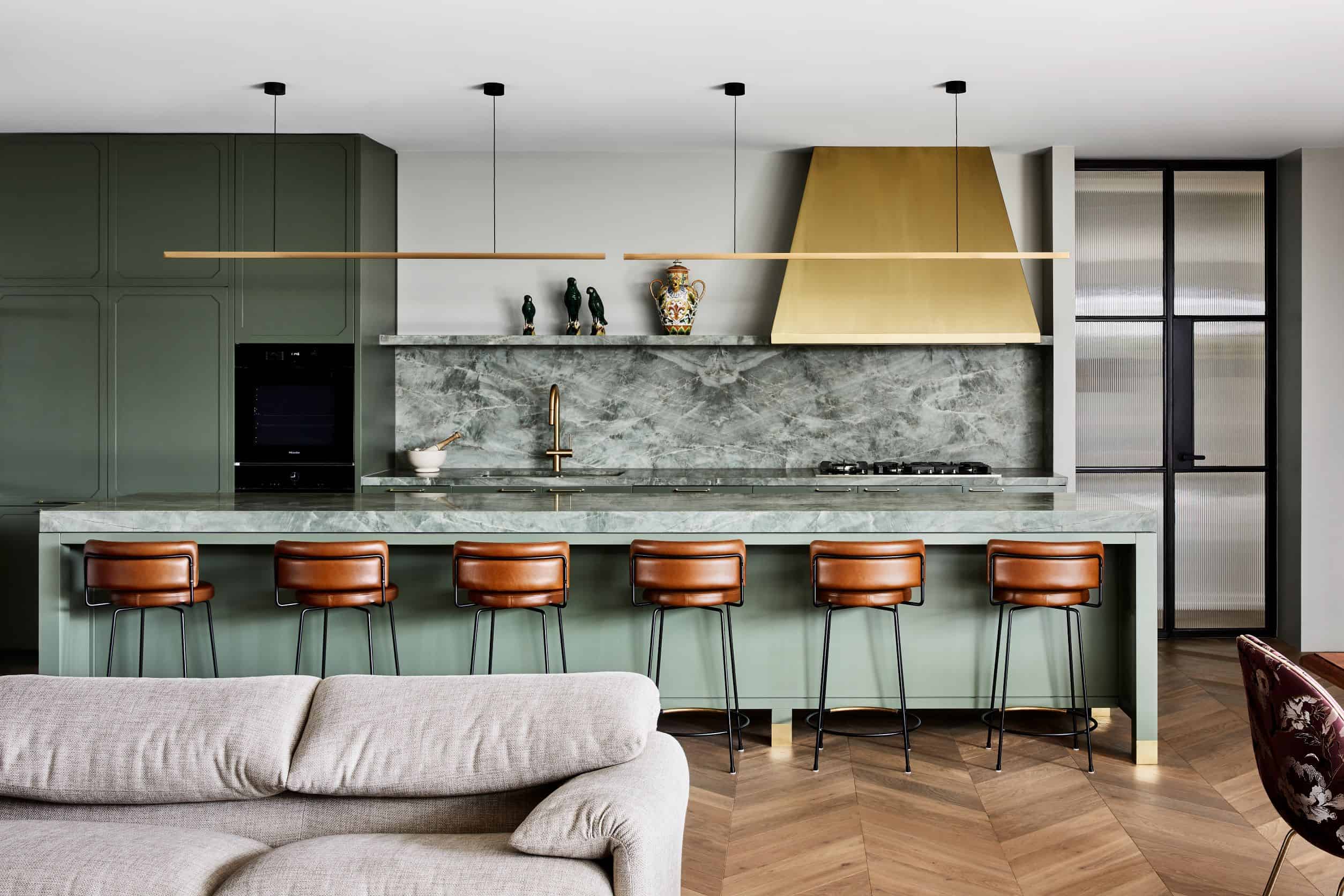
THE KITCHEN
The green Esmeralda quartzite benchtops inspired the sage and eucalypt tonal palette that plays out in the kitchen, while the detailing of polished and brushed brass inflections reinforce the home’s luxe feel. Underfoot, oak flooring in a chevron pattern connects the kitchen with the other living spaces, while the brass range hood and oversized island bench make a statement. Six Grazia & Co Diiva Swivel Stools, designed to fit the couples six grandchildren, add a layer of texture and earthy tones to the kitchen space.
To the side of the kitchen, a glamorous bar showcases the couple’s glassware collection, “A newly built butler’s pantry and luxurious bar with brass mesh inlays supports the clients’ love of entertaining, inviting guests to unwind and settle in,” says Liz.
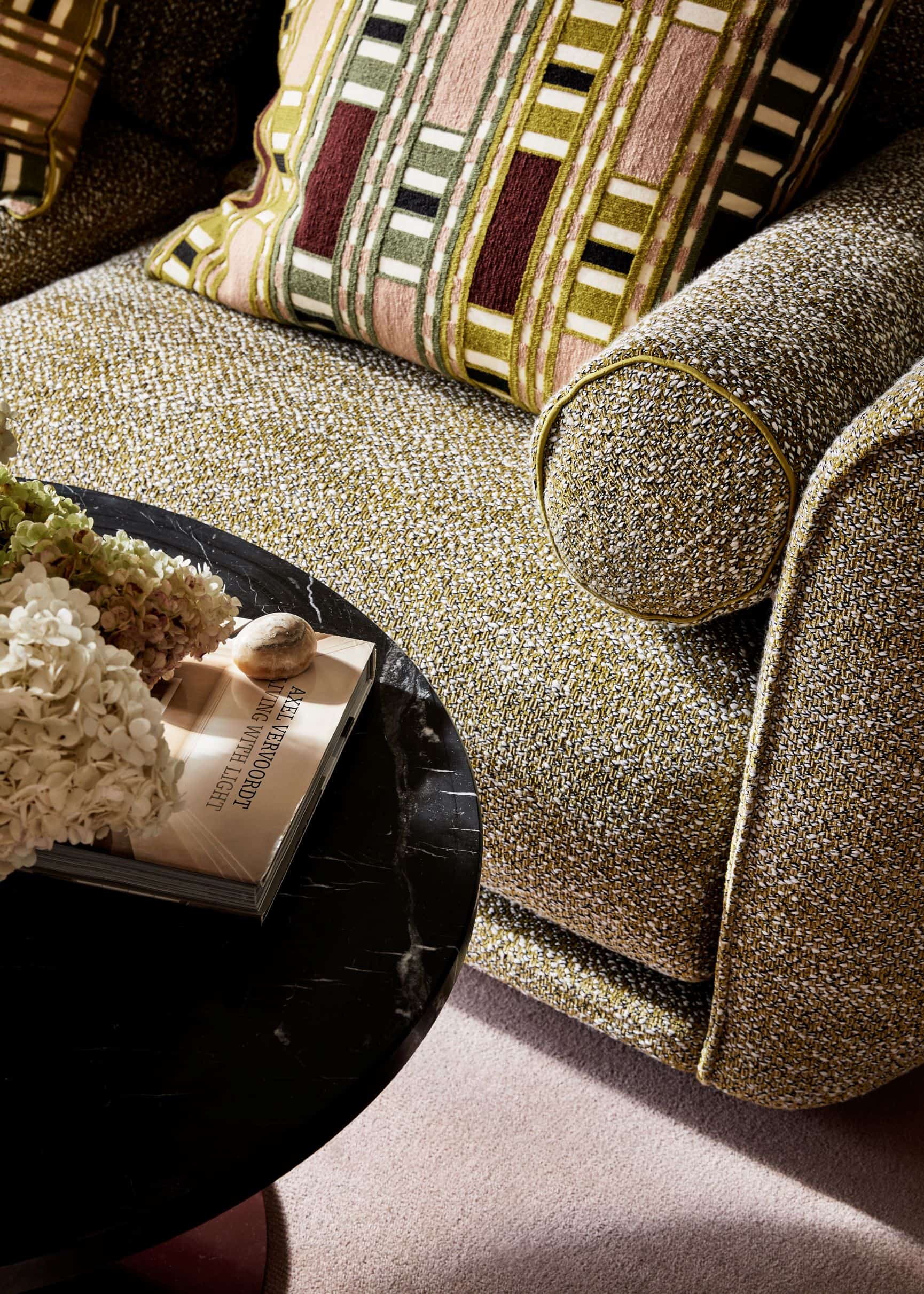
LIVING & DINING
Richly layered interiors in the living and dining blend modern pieces with existing furnishing reimagined with new, adventurous fabrics – colours, textures and material that connect back to the natural landscape reflected in the mirrored panelling and custom joinery. The vibrant purple and floral Gubi Beetle dining chairs sit in harmony with the Fogia Bollo Armchairs and Fritz Hansen Ro Armchair in the living room – the backdrop to the couple’s collection of artwork and objects collated over years of travel.
“It is a relaxed space filled with heritage-inspired furnishings overlaid with playful botanic prints, chunky knits, and jewel-toned textiles – drawing links to the lush textures and hues of the landscape,” says Liz.
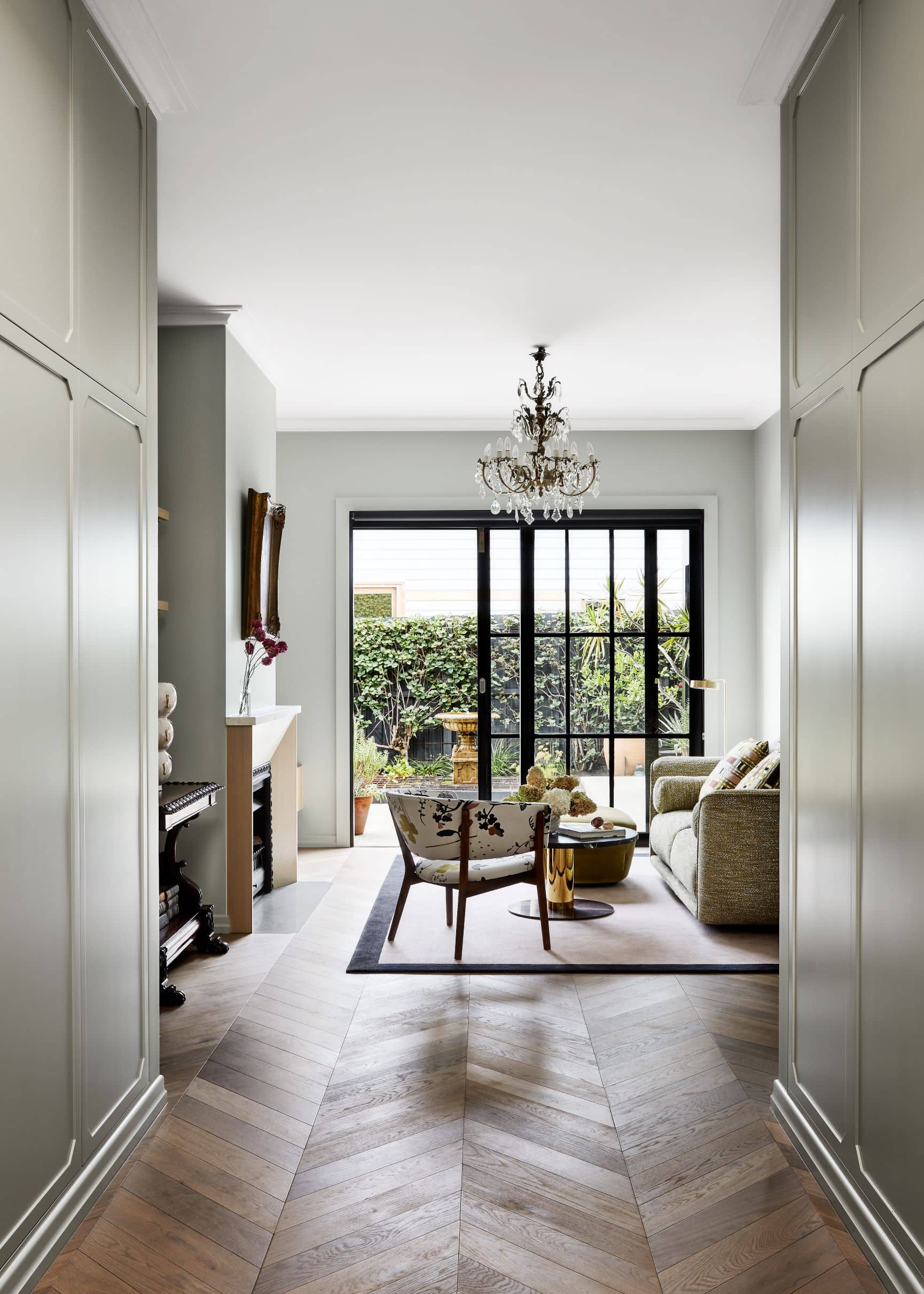
THE SITTING ROOM
The sitting room continues the blend of old and new with intricate wood panelling and clean accents. A chandelier hangs above the Scandinavian-inspired armchair, Snedkergaarden ND83 Oak, upholstered in rich floral textiles, the fat Tulip sofa by Nau, and the &tradition Mexcla JH20 Coffee Table by Jamie Hayon.
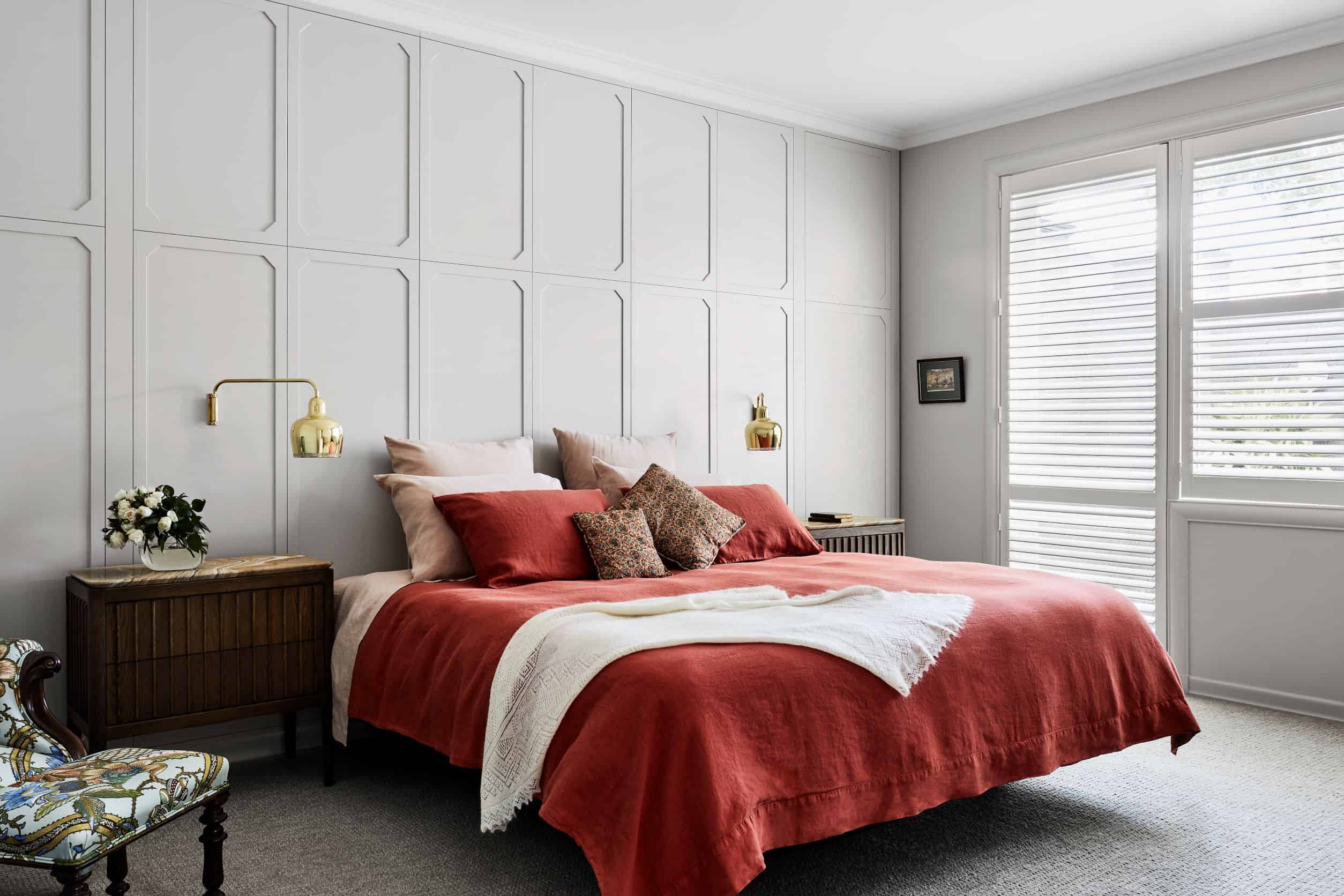
THE BEDROOMS
Equally as detailed are the private spaces. The bedrooms boast a cool neutral palette with rich textures, “We upholstered the antique chair and footstool in the bedroom in a fabulous Pierre Frey floral fabric that features pineapples,” explains Liz.
The sage wall tiles in the ensuite echo the earthy palette of the main living areas. The walk-in shower with a stone-clad seat and the traditional washstand elevated on legs, complete with scalloped stone up-stand and brass finishing, add to the overall sense of luxury.
“Aesthetically, we love how the home is subtly layered with colour, print, texture and detail while maintaining a sense of repose, and the views to the garden are also quite special,” says Liz. “The home is a true expression of the character of our clients – their home now enriches their love for entertaining and reflects their joie de vivre!”
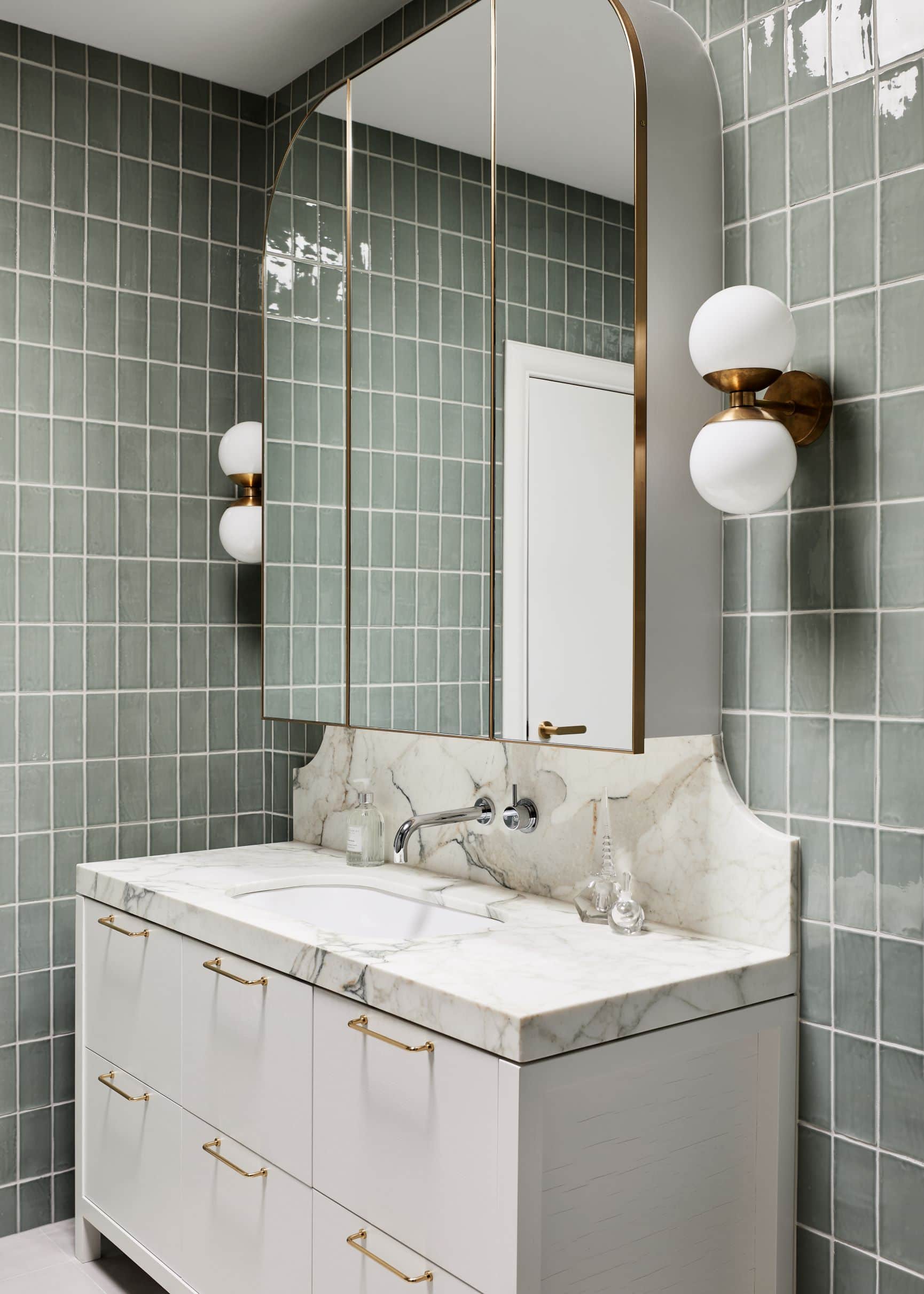
THE NEIGHBOURHOOD
A quietly affluent enclave long favoured by Melbourne’s well-to-do, Malvern offers a picture-perfect snapshot of life in the inner suburbs – white picket fences and all. With tree-lined streets, chic cafés and beautiful parks, this idyllic neighbourhood is what young families’ dreams are made of. It’s hard to believe that this lush green neighbourhood is a mere 20-minute drive from the city. What’s not so hard to believe is that once the kids leave home, mum and dad tend to have no intention of following suit.
Gardens are perfectly manicured, café culture reigns supreme, and a pet dog is essential. Nowhere is this more evident than in firm local favourite Central Park. Buzzing Glenferrie Road is the place to be when it comes to shopping, dining and mingling, from one of the area’s many patisseries or browsing for the latest in chic homewares. Meanwhile, a growing number of wine bars and fine dining options make evenings in Malvern an increasingly sophisticated affair.
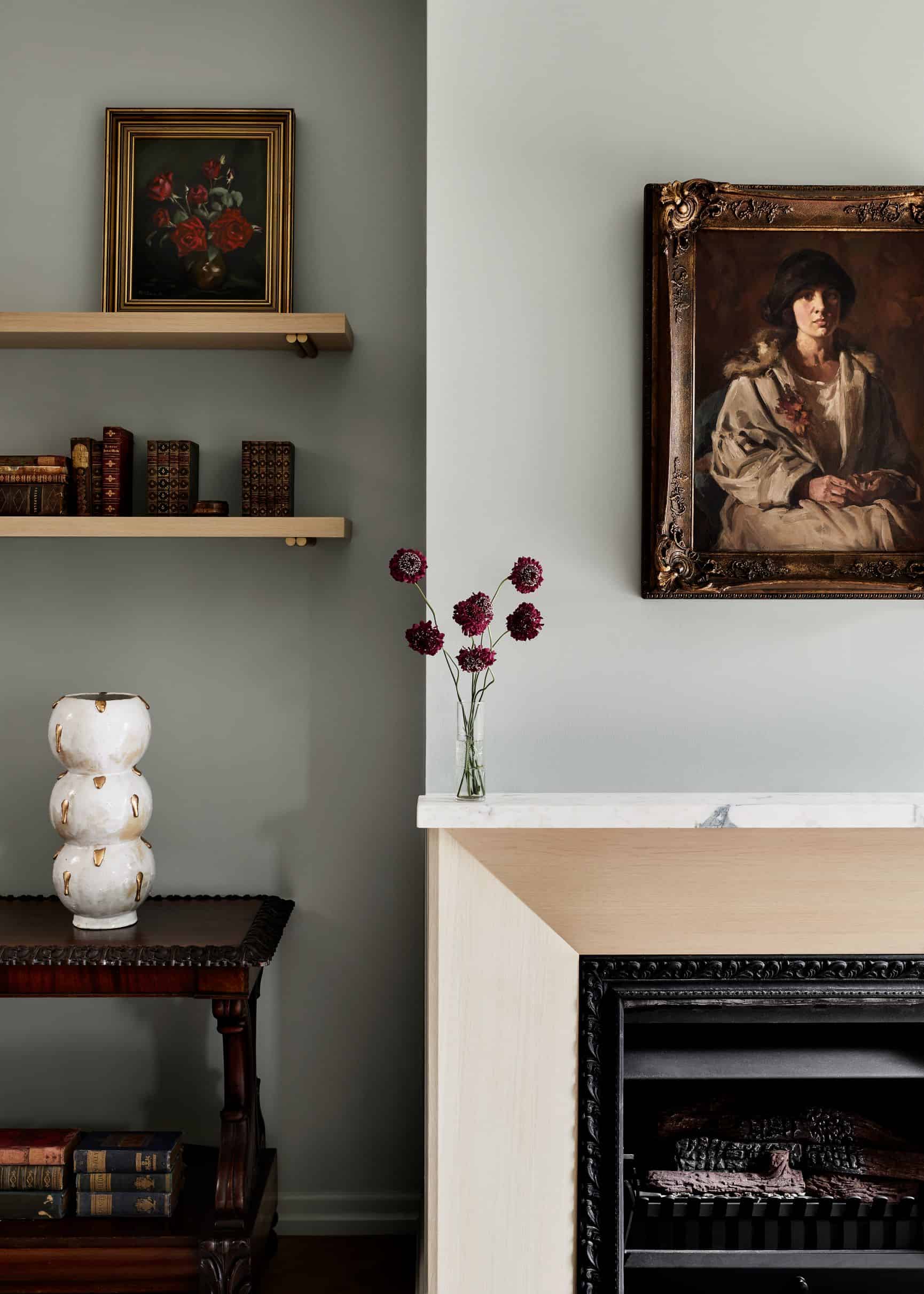
SITCHU’S FAVOURITE MALVERN HANGOUTS
For coffee: The local go-to for coffee is 30 Mill.
For brunch: Saint Jaxie Café for a wholesome breakfast in their sunny courtyard.
For lunch: Stan’s Deli for New York inspired sandwiches.
For dinner: Mix art and Italian food at Sagra.
For drinks: The Malvern Hotel is an oldie but a goodie.
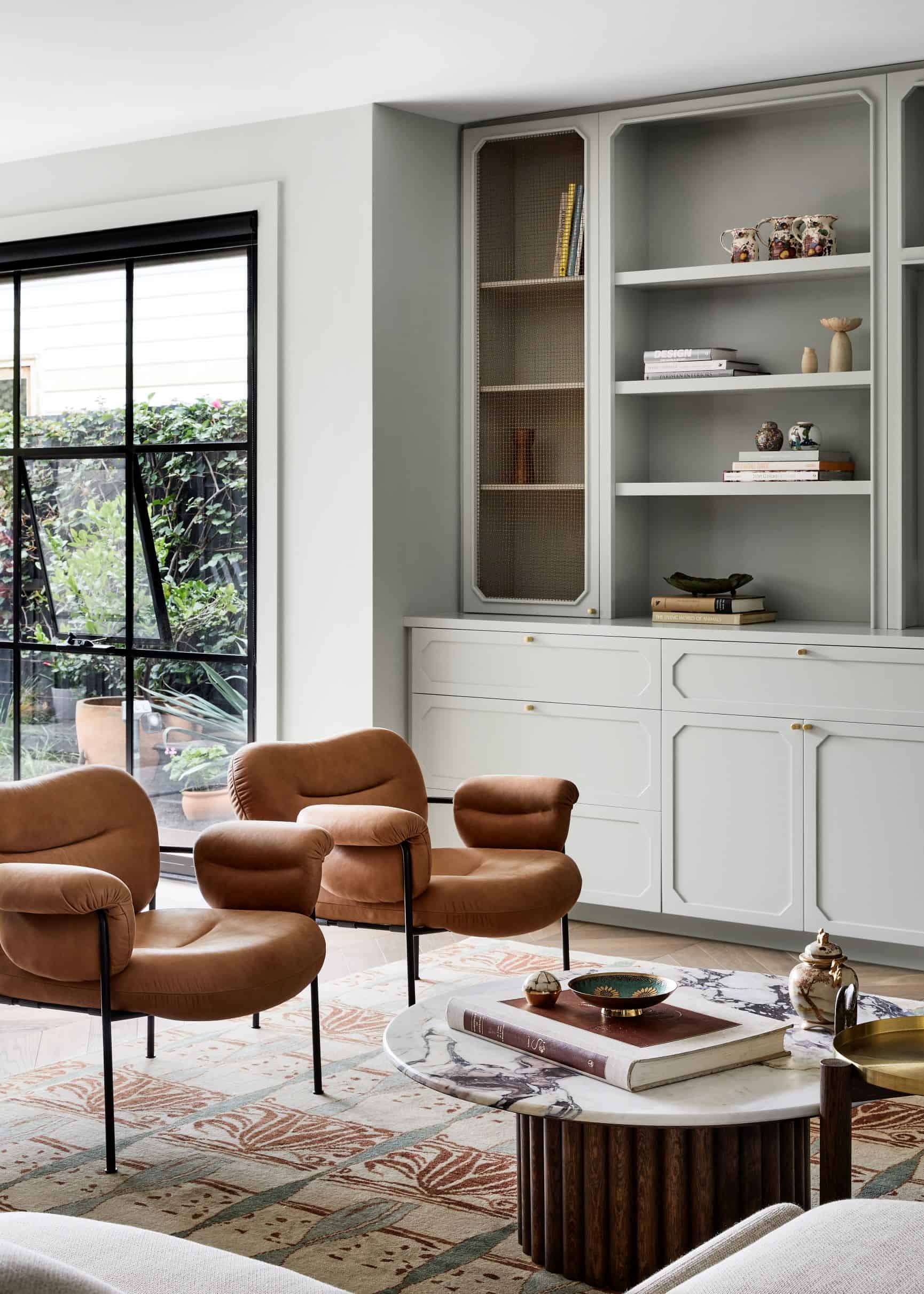
GET THE LOOK
Grazia & Co Diiva Swivel Stools
Tradition Mexcla JH20 Coffee Table by Jamie Hayon
PROJECT CREDITS
Interior Design: Studio Tate
Styling: Studio Tate
Photography: Lillie Thompson
Words: Margaret Quilter
 Subscribe
Subscribe









 Subscribe
Subscribe

